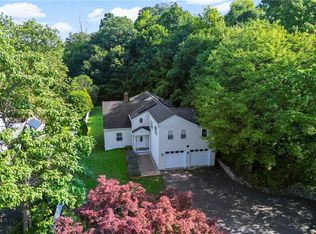Sold for $612,500 on 08/20/24
$612,500
18 W Stevens Avenue, Valhalla, NY 10595
3beds
1,148sqft
Single Family Residence, Residential
Built in 1941
0.71 Acres Lot
$668,400 Zestimate®
$534/sqft
$3,690 Estimated rent
Home value
$668,400
$602,000 - $742,000
$3,690/mo
Zestimate® history
Loading...
Owner options
Explore your selling options
What's special
Welcome to 18 W. Stevens Ave. Valhalla! This bright and airy split level home offers newly finished oak wooden floors throughout. It has new triple-pane windows from ProEdge with fully transferable warranty, full attic insulation and a sealed basement to prevent drafts and improve energy efficiency year round. As you pull up to the home you will notice the well manicured lawn with evergreens and a Japanese Maple. Once you step inside, the main level features the kitchen and open living and dining rooms, perfect for relaxing or entertaining guests. The kitchen has a side door to a very private patio where you can enjoy everything nature has to offer. The upper level features 3 bedrooms and a full bathroom with ample storage spaces. The lower level includes washer and dryer and a versatile space that can be used as a bonus storage space, home office, or workout area. The driveway is spacious enough to fit 5+ cars. Great area for those seeking award winning Valhalla School District and the wonderful Mt Pleasant Pool and Recreation. It is close to parks, shopping, dining and easy access to multiple parkways, and the Valhalla train station. Don't miss the opportunity to make this wonderful property your home sweet home!! Additional Information: Amenities:Storage,HeatingFuel:Oil Above Ground,ParkingFeatures:1 Car Attached,
Zillow last checked: 8 hours ago
Listing updated: December 07, 2024 at 02:00pm
Listed by:
Davidson Louis 845-729-2593,
Weichert Realtors 845-624-1700
Bought with:
Aileen P. Riordan, 30MU0900007
Houlihan Lawrence Inc.
Source: OneKey® MLS,MLS#: H6308692
Facts & features
Interior
Bedrooms & bathrooms
- Bedrooms: 3
- Bathrooms: 1
- Full bathrooms: 1
Primary bedroom
- Level: Second
Bedroom 1
- Level: Second
Bedroom 2
- Level: Second
Bathroom 1
- Level: Second
Bonus room
- Level: Lower
Dining room
- Level: First
Kitchen
- Level: First
Laundry
- Level: Lower
Living room
- Level: First
Heating
- Baseboard, Oil
Cooling
- None
Appliances
- Included: Dryer, Refrigerator, Washer, Indirect Water Heater
- Laundry: Inside
Features
- Ceiling Fan(s), Eat-in Kitchen, Formal Dining
- Flooring: Hardwood
- Windows: Double Pane Windows, New Windows
- Basement: Partial,Walk-Out Access
- Attic: Full,Unfinished
Interior area
- Total structure area: 1,148
- Total interior livable area: 1,148 sqft
Property
Parking
- Total spaces: 1
- Parking features: Attached, Driveway
- Has uncovered spaces: Yes
Features
- Levels: Multi/Split,Three Or More
- Stories: 3
- Patio & porch: Patio
Lot
- Size: 0.71 Acres
- Features: Level, Near Public Transit, Near School, Near Shops, Sloped
- Residential vegetation: Partially Wooded
Details
- Parcel number: 3489112019000010400000
Construction
Type & style
- Home type: SingleFamily
- Property subtype: Single Family Residence, Residential
Materials
- Aluminum Siding
Condition
- Actual
- Year built: 1941
Utilities & green energy
- Sewer: Public Sewer
- Water: Public
- Utilities for property: Trash Collection Public
Community & neighborhood
Security
- Security features: Security System
Location
- Region: Valhalla
Other
Other facts
- Listing agreement: Exclusive Right To Sell
- Listing terms: Cash
Price history
| Date | Event | Price |
|---|---|---|
| 8/20/2024 | Sold | $612,500+4%$534/sqft |
Source: | ||
| 7/3/2024 | Pending sale | $589,000$513/sqft |
Source: | ||
| 5/24/2024 | Listed for sale | $589,000+5.2%$513/sqft |
Source: | ||
| 11/30/2023 | Sold | $560,000$488/sqft |
Source: | ||
| 10/6/2023 | Pending sale | $560,000$488/sqft |
Source: | ||
Public tax history
| Year | Property taxes | Tax assessment |
|---|---|---|
| 2023 | -- | $5,650 |
| 2022 | -- | $5,650 |
| 2021 | -- | $5,650 |
Find assessor info on the county website
Neighborhood: 10595
Nearby schools
GreatSchools rating
- 5/10Kensico SchoolGrades: 3-5Distance: 0.4 mi
- 8/10Valhalla Middle SchoolGrades: 6-8Distance: 0.5 mi
- 9/10Valhalla High SchoolGrades: 9-12Distance: 0.5 mi
Schools provided by the listing agent
- Elementary: Virginia Road Elementary School
- Middle: Valhalla Middle School
- High: Valhalla High School
Source: OneKey® MLS. This data may not be complete. We recommend contacting the local school district to confirm school assignments for this home.
