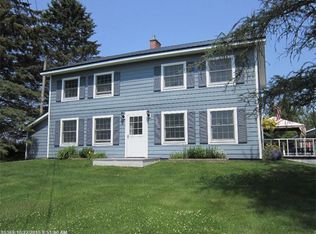Closed
$100,000
18 W Presque Isle Road, Caribou, ME 04736
4beds
2,174sqft
Single Family Residence
Built in 1900
1 Acres Lot
$101,000 Zestimate®
$46/sqft
$1,946 Estimated rent
Home value
$101,000
Estimated sales range
Not available
$1,946/mo
Zestimate® history
Loading...
Owner options
Explore your selling options
What's special
Discover the perfect blend of space, potential, and location with this unique home set in a peaceful country setting just minutes from town. Offering 2,174 square feet of living space, this property features 4 bedrooms and 2 bathrooms, with plenty of room to spread out and grow. The main floor includes a kitchen, dining room, living room, one bedroom, a full bathroom, and a dedicated laundry area, providing comfortable and functional everyday living space. Upstairs, you'll find three additional bedrooms, a living room, and a kitchenette, making it ideal for multi-generational living or a potential duplex conversion. Whether you're interested in rental income or need extra room for family, the layout offers excellent flexibility. While the home needs some updates, the possibilities are endless. Outside, enjoy a huge barn perfect for storage or hobbies, a spacious 2-car garage, and two additional storage sheds. The lot features beautiful mature trees, established rhubarb plants, and ample space available for a garden—perfect for those looking to enjoy a bit of country living. This property offers space, potential, and versatility, all in a desirable location with a quiet rural feel just a short drive from town. Bring your vision—this is your opportunity to make it truly yours!
Zillow last checked: 8 hours ago
Listing updated: September 17, 2025 at 08:03pm
Listed by:
Progressive Realty
Bought with:
Progressive Realty
Source: Maine Listings,MLS#: 1627928
Facts & features
Interior
Bedrooms & bathrooms
- Bedrooms: 4
- Bathrooms: 2
- Full bathrooms: 2
Bedroom 1
- Features: Closet
- Level: First
Bedroom 2
- Features: Closet
- Level: Second
Bedroom 3
- Level: Second
Bedroom 4
- Level: Second
Dining room
- Features: Built-in Features
- Level: First
Kitchen
- Level: First
Kitchen
- Level: Second
Laundry
- Level: First
Living room
- Level: First
Living room
- Level: Second
Sunroom
- Level: First
Heating
- Forced Air, Pellet Stove
Cooling
- None
Features
- 1st Floor Bedroom
- Flooring: Carpet, Laminate, Wood, Ceramic Tile
- Basement: Doghouse,Interior Entry,Full,Unfinished
- Has fireplace: No
Interior area
- Total structure area: 2,174
- Total interior livable area: 2,174 sqft
- Finished area above ground: 2,174
- Finished area below ground: 0
Property
Parking
- Total spaces: 2
- Parking features: Gravel, Paved, 5 - 10 Spaces, On Street, Detached
- Garage spaces: 2
- Has uncovered spaces: Yes
Features
- Patio & porch: Porch
- Has view: Yes
- View description: Scenic
Lot
- Size: 1 Acres
- Features: Near Town, Rural, Rolling Slope, Landscaped
Details
- Additional structures: Shed(s), Barn(s)
- Parcel number: CARIM08L014H
- Zoning: Residential
Construction
Type & style
- Home type: SingleFamily
- Architectural style: Farmhouse
- Property subtype: Single Family Residence
Materials
- Wood Frame, Vinyl Siding
- Roof: Metal
Condition
- Year built: 1900
Utilities & green energy
- Electric: Circuit Breakers, Fuses
- Sewer: Private Sewer
- Water: Private, Well
Community & neighborhood
Location
- Region: Caribou
Price history
| Date | Event | Price |
|---|---|---|
| 9/18/2025 | Pending sale | $139,900+39.9%$64/sqft |
Source: | ||
| 9/17/2025 | Sold | $100,000-28.5%$46/sqft |
Source: | ||
| 8/19/2025 | Contingent | $139,900$64/sqft |
Source: | ||
| 7/23/2025 | Price change | $139,900-6.7%$64/sqft |
Source: | ||
| 6/24/2025 | Listed for sale | $149,900$69/sqft |
Source: | ||
Public tax history
| Year | Property taxes | Tax assessment |
|---|---|---|
| 2024 | $4,423 +9.7% | $206,700 |
| 2023 | $4,031 +31.6% | $206,700 +59% |
| 2022 | $3,062 | $130,000 |
Find assessor info on the county website
Neighborhood: 04736
Nearby schools
GreatSchools rating
- 4/10Caribou Community SchoolGrades: PK-8Distance: 2.2 mi
- 3/10Caribou High SchoolGrades: 9-12Distance: 2.5 mi
- NACaribou High SchoolGrades: 9-12Distance: 2.5 mi
Get pre-qualified for a loan
At Zillow Home Loans, we can pre-qualify you in as little as 5 minutes with no impact to your credit score.An equal housing lender. NMLS #10287.
