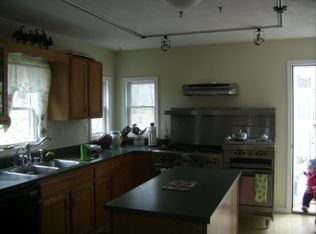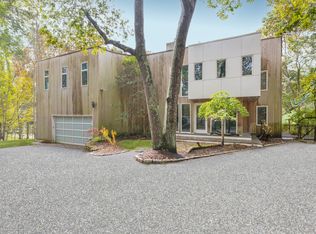Sold for $995,000
$995,000
18 W Neck Rd, Southampton, NY 11968
4beds
2,114sqft
Single Family Residence
Built in 2001
1.6 Acres Lot
$-- Zestimate®
$471/sqft
$5,813 Estimated rent
Home value
Not available
Estimated sales range
Not available
$5,813/mo
Zestimate® history
Loading...
Owner options
Explore your selling options
What's special
Set on a sprawling 1.60+/- acre lot in a prime Southampton location, this spacious 4-bedroom, 3-bathroom home offers the perfect blend of privacy, comfort, and potential. A long driveway leads to the residence with a charming front porch that spans the entire width of the home. The property is gracefully elevated with mature trees, creating a tranquil and secluded setting. Inside, the sunlit foyer opens to a bright den and a cozy living room with a wood-burning fireplace. The living room flows seamlessly into a thoughtfully designed kitchen with countertop seating, ideal for casual gatherings. Just beyond, a formal dining room with glass sliders opens to a generous wood deck overlooking the expansive grounds, heated gunite pool and pool house. The main level also includes a convenient first-floor bedroom, a full bathroom, and a spacious laundry/mudroom with direct access to the backyard. There’s also an attached 2-car garage that provides easy entry into the home. Upstairs, the expansive primary esuite bedroom is complemented by two additional guest bedrooms and a second full bath, offering comfort and flexibility for family and visitors alike. The full walkout basement adds even more potential for customization, whether for a gym, media room, or studio.Outdoors, enjoy the brand new heated gunite pool, complete with automatic pool cover and complimented by a spacious pool house. The 160 acre grounds feature open lawns and are buffered with trees for privacy. A standout feature is the impressive two-story barn with its own driveway, offering parking for two cars and abundant storage. Located minutes from Southampton’s charming villages, boutique shops, and acclaimed restaurants, this property is a rare opportunity to own a spacious retreat with room to grow and personalize.
Zillow last checked: 8 hours ago
Source: Out East,MLS#: 380143
Facts & features
Interior
Bedrooms & bathrooms
- Bedrooms: 4
- Bathrooms: 3
- Full bathrooms: 3
Cooling
- Central Air
Features
- Basement: Yes
- Has fireplace: No
Interior area
- Total structure area: 2,114
- Total interior livable area: 2,114 sqft
Property
Parking
- Parking features: GarageAttached
- Has attached garage: Yes
Features
- Stories: 2
- Has private pool: Yes
- Pool features: Heated
Lot
- Size: 1.60 Acres
Details
- Parcel number: 0900111000300021002
Construction
Type & style
- Home type: SingleFamily
- Property subtype: Single Family Residence
Condition
- New construction: No
- Year built: 2001
Community & neighborhood
Location
- Region: Southampton
Price history
| Date | Event | Price |
|---|---|---|
| 10/31/2025 | Listing removed | $2,800,000$1,325/sqft |
Source: Out East #380143 Report a problem | ||
| 6/20/2025 | Price change | $2,800,000+22%$1,325/sqft |
Source: Out East #380143 Report a problem | ||
| 4/1/2024 | Listed for sale | $2,295,000+130.7%$1,086/sqft |
Source: Out East #380143 Report a problem | ||
| 3/9/2023 | Sold | $995,000+172.6%$471/sqft |
Source: Public Record Report a problem | ||
| 10/29/1998 | Sold | $365,000$173/sqft |
Source: Public Record Report a problem | ||
Public tax history
| Year | Property taxes | Tax assessment |
|---|---|---|
| 2024 | -- | $1,083,600 |
| 2023 | -- | $1,083,600 |
| 2022 | -- | $1,083,600 +0.6% |
Find assessor info on the county website
Neighborhood: 11968
Nearby schools
GreatSchools rating
- 5/10Tuckahoe SchoolGrades: PK-8Distance: 0.9 mi

