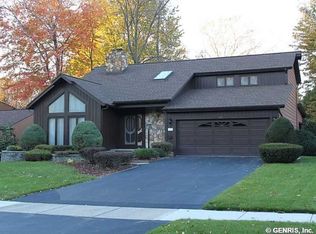Closed
$280,000
18 W Amy Ln, Rochester, NY 14626
2beds
2,105sqft
Single Family Residence
Built in 1984
10,497.96 Square Feet Lot
$341,500 Zestimate®
$133/sqft
$2,391 Estimated rent
Home value
$341,500
$324,000 - $359,000
$2,391/mo
Zestimate® history
Loading...
Owner options
Explore your selling options
What's special
Meticulously and lovingly maintained contemporary home in a stunning neighborhood. Bright, open concept kitchen, living & dining space with cathedral ceilings and gas fireplace. Floor to ceiling windows, accent windows & skylights throughout. Enjoy views of the beautifully landscaped yard (including curb magic & sprinkler system) from the huge sunroom spanning the back of the home - accessible from both the great room & primary bedroom (all sunroom furniture included). 2 bedrooms, each with their own bathroom and adjoining whirpool tub, plus additional second level loft overlooking the great room that could be extra guest space or office. Bright & clean eat in kitchen with island & large pantries, plus additional formal dining space. All kitchen appliances included. 1st floor laundry, mudroom and command center. Nicely finished basement with half bathroom for additional living or recreation space, and loads of storage. Home has newer driveway, furnace, AC & hot water heater, plus security system and new custom blinds. This home is pristine inside & out! Delayed negotiations Monday 2/20 noon.
Zillow last checked: 8 hours ago
Listing updated: March 24, 2023 at 03:52pm
Listed by:
Robert Piazza Palotto 585-623-1500,
RE/MAX Plus
Bought with:
Jenna C. May, 10401269656
Keller Williams Realty Greater Rochester
Source: NYSAMLSs,MLS#: R1454693 Originating MLS: Rochester
Originating MLS: Rochester
Facts & features
Interior
Bedrooms & bathrooms
- Bedrooms: 2
- Bathrooms: 3
- Full bathrooms: 2
- 1/2 bathrooms: 1
- Main level bathrooms: 2
- Main level bedrooms: 2
Heating
- Gas, Forced Air
Cooling
- Central Air
Appliances
- Included: Dishwasher, Gas Oven, Gas Range, Gas Water Heater, Refrigerator, Water Purifier
- Laundry: Main Level
Features
- Wet Bar, Ceiling Fan(s), Cathedral Ceiling(s), Separate/Formal Dining Room, Entrance Foyer, Eat-in Kitchen, Jetted Tub, Kitchen Island, Pantry, Skylights, Main Level Primary
- Flooring: Carpet, Laminate, Tile, Varies, Vinyl
- Windows: Skylight(s)
- Basement: Full,Finished,Sump Pump
- Number of fireplaces: 1
Interior area
- Total structure area: 2,105
- Total interior livable area: 2,105 sqft
Property
Parking
- Total spaces: 2
- Parking features: Attached, Garage, Driveway
- Attached garage spaces: 2
Features
- Levels: Two
- Stories: 2
- Patio & porch: Open, Porch
- Exterior features: Blacktop Driveway, Sprinkler/Irrigation
Lot
- Size: 10,497 sqft
- Dimensions: 75 x 140
- Features: Rectangular, Rectangular Lot, Residential Lot
Details
- Parcel number: 2628000890600002072000
- Special conditions: Standard
Construction
Type & style
- Home type: SingleFamily
- Architectural style: Contemporary
- Property subtype: Single Family Residence
Materials
- Wood Siding
- Foundation: Block
- Roof: Asphalt
Condition
- Resale
- Year built: 1984
Utilities & green energy
- Electric: Circuit Breakers
- Sewer: Connected
- Water: Connected, Public
- Utilities for property: Sewer Connected, Water Connected
Community & neighborhood
Security
- Security features: Security System Owned
Location
- Region: Rochester
Other
Other facts
- Listing terms: Cash,Conventional,FHA,VA Loan
Price history
| Date | Event | Price |
|---|---|---|
| 3/20/2023 | Sold | $280,000+21.8%$133/sqft |
Source: | ||
| 2/21/2023 | Pending sale | $229,900$109/sqft |
Source: | ||
| 2/21/2023 | Contingent | $229,900$109/sqft |
Source: | ||
| 2/14/2023 | Listed for sale | $229,900+53.8%$109/sqft |
Source: | ||
| 5/15/1996 | Sold | $149,500+1.4%$71/sqft |
Source: Public Record Report a problem | ||
Public tax history
| Year | Property taxes | Tax assessment |
|---|---|---|
| 2024 | -- | $202,600 |
| 2023 | -- | $202,600 +9.5% |
| 2022 | -- | $185,000 |
Find assessor info on the county website
Neighborhood: 14626
Nearby schools
GreatSchools rating
- NAHolmes Road Elementary SchoolGrades: K-2Distance: 0.4 mi
- 3/10Olympia High SchoolGrades: 6-12Distance: 1.9 mi
- 5/10Buckman Heights Elementary SchoolGrades: 3-5Distance: 1.8 mi
Schools provided by the listing agent
- District: Greece
Source: NYSAMLSs. This data may not be complete. We recommend contacting the local school district to confirm school assignments for this home.
