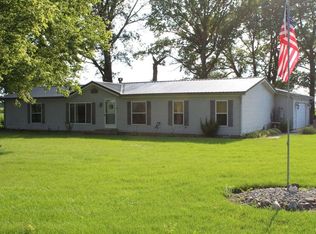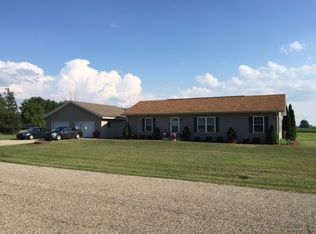Closed
Zestimate®
$258,000
18 W 100 N, Rochester, IN 46975
3beds
2,122sqft
Single Family Residence
Built in 1990
0.38 Acres Lot
$258,000 Zestimate®
$--/sqft
$1,873 Estimated rent
Home value
$258,000
Estimated sales range
Not available
$1,873/mo
Zestimate® history
Loading...
Owner options
Explore your selling options
What's special
Country feel with a shared pond! One story 3 bed 3 bath home in Shorewood Estates located just minutes from town! Generous size lot (100x165) and deeded access to enjoy the private fishing pond. Approx 2122 finished sq ft and no carpeting! Main flooring all updated with wood tone LVP flooring. Vaulted LR with sunny south facing window. Main floor primary suite has WIC and dreamy bathroom w/tiled shower, double shower heads, glass door and rustic wood trim mill work. The eat in kitchen includes all appliances, has subway tile backsplash, rustic open shelving, a skylight, and is the heart of the home. Downstairs has 3 versatile rooms offering space for hobbies and guests, including a full bath and an egress window. Open deck overlooking the backyard and garden shed. Attached and finished heated garage is ready for your projects year round and main floor laundry. Easy access to US 31, shopping, dining and schools.
Zillow last checked: 8 hours ago
Listing updated: December 12, 2025 at 06:28am
Listed by:
Lisa Goodman 574-835-0986,
LAKESHORE RLTRS, INCR
Bought with:
Ethan Manning, RB15001229
Carriger Oldfather Realty, Inc
Source: IRMLS,MLS#: 202441650
Facts & features
Interior
Bedrooms & bathrooms
- Bedrooms: 3
- Bathrooms: 3
- Full bathrooms: 3
- Main level bedrooms: 2
Bedroom 1
- Level: Main
Bedroom 2
- Level: Main
Family room
- Level: Lower
Living room
- Level: Main
- Area: 289
- Dimensions: 17 x 17
Heating
- Natural Gas, Forced Air
Cooling
- Central Air
Appliances
- Included: Disposal, Dishwasher, Refrigerator, Washer, Dryer-Gas, Gas Range, Gas Water Heater, Water Softener Owned
- Laundry: Main Level
Features
- Cathedral Ceiling(s), Eat-in Kitchen, Main Level Bedroom Suite
- Flooring: Laminate
- Windows: Skylight(s), Blinds
- Basement: Full,Partially Finished,Concrete
- Has fireplace: No
Interior area
- Total structure area: 2,636
- Total interior livable area: 2,122 sqft
- Finished area above ground: 1,326
- Finished area below ground: 796
Property
Parking
- Total spaces: 2
- Parking features: Attached, Garage Door Opener, Heated Garage, Asphalt
- Attached garage spaces: 2
- Has uncovered spaces: Yes
Features
- Levels: One
- Stories: 1
- Patio & porch: Deck
- Waterfront features: Walk to Lake Access
Lot
- Size: 0.38 Acres
- Dimensions: 100x165
- Features: Level
Details
- Additional structures: Shed
- Parcel number: 250601499001.010008
- Other equipment: Sump Pump
Construction
Type & style
- Home type: SingleFamily
- Property subtype: Single Family Residence
Materials
- Cedar
- Roof: Asphalt,Shingle
Condition
- New construction: No
- Year built: 1990
Utilities & green energy
- Electric: REMC
- Gas: NIPSCO
- Sewer: Septic Tank
- Water: Well
Community & neighborhood
Location
- Region: Rochester
- Subdivision: None
Other
Other facts
- Listing terms: Cash,Conventional
Price history
| Date | Event | Price |
|---|---|---|
| 12/12/2025 | Sold | $258,000-2.6% |
Source: | ||
| 12/4/2025 | Pending sale | $265,000 |
Source: | ||
| 10/9/2025 | Price change | $265,000-3.6% |
Source: | ||
| 8/17/2025 | Price change | $275,000-8.3% |
Source: | ||
| 3/16/2025 | Price change | $299,900-8% |
Source: | ||
Public tax history
| Year | Property taxes | Tax assessment |
|---|---|---|
| 2024 | $586 +2.4% | $132,800 -1% |
| 2023 | $572 +4.9% | $134,200 +8.6% |
| 2022 | $546 -1% | $123,600 +8.2% |
Find assessor info on the county website
Neighborhood: 46975
Nearby schools
GreatSchools rating
- 6/10George M Riddle Elementary SchoolGrades: 2-4Distance: 1 mi
- 4/10Rochester Community High SchoolGrades: 8-12Distance: 1.2 mi
- 6/10Rochester Community Md SchoolGrades: 5-7Distance: 1.3 mi
Schools provided by the listing agent
- Elementary: Columbia / Riddle
- Middle: Rochester Community
- High: Rochester Community
- District: Rochester Community School Corp.
Source: IRMLS. This data may not be complete. We recommend contacting the local school district to confirm school assignments for this home.

Get pre-qualified for a loan
At Zillow Home Loans, we can pre-qualify you in as little as 5 minutes with no impact to your credit score.An equal housing lender. NMLS #10287.

