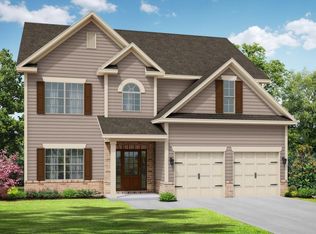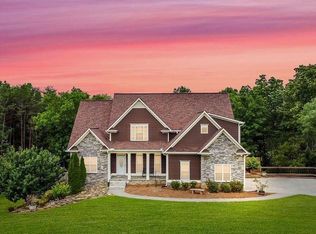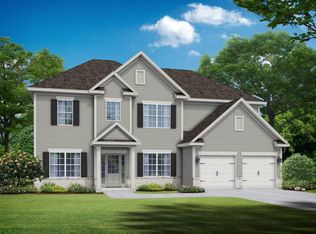Closed
$425,000
18 Village Trce, Rydal, GA 30171
4beds
2,410sqft
Single Family Residence
Built in 2022
1.04 Acres Lot
$440,900 Zestimate®
$176/sqft
$2,704 Estimated rent
Home value
$440,900
$401,000 - $481,000
$2,704/mo
Zestimate® history
Loading...
Owner options
Explore your selling options
What's special
Welcome to this stunning 4-bedroom, 2.5-bath home in the heart of Rydal-just minutes from I-75. Enjoy a charming rocking chair front porch and a bright two-story foyer. The main floor features upgraded wood flooring, a spacious family room, and a stylish kitchen with stainless steel appliances, double oven, granite countertops, breakfast island, and walk-in pantry. A butler's pantry/coffee bar area connects to the formal dining room with coffered ceiling and detailed molding. Upstairs, the oversized master suite offers a tray ceiling, spa-like bath with soaking tub, double vanity, and large walk-in closet. The second-floor laundry adds convenience, making laundry day a breeze and three additional bedrooms provide plenty of space. Step outside to your expansive backyard, where you'll enjoy over an acre of land that has been cleared for future outdoor spaces, 7X12 Shed, Chicken coop and dog run, complete with stunning views of the lake just beyond your back door. The oversized patio is ideal for relaxing while watching the sunset over the tranquil water. Don't miss out on the opportunity to call this beautiful home yours!
Zillow last checked: 8 hours ago
Listing updated: July 25, 2025 at 02:14pm
Listed by:
Mark Spain 770-886-9000,
Mark Spain Real Estate,
Dana G Martin 404-431-4636,
Mark Spain Real Estate
Bought with:
Carla R Robinson, 332199
BHHS Georgia Properties
Source: GAMLS,MLS#: 10468925
Facts & features
Interior
Bedrooms & bathrooms
- Bedrooms: 4
- Bathrooms: 3
- Full bathrooms: 2
- 1/2 bathrooms: 1
Kitchen
- Features: Breakfast Bar, Kitchen Island, Solid Surface Counters, Walk-in Pantry
Heating
- Electric
Cooling
- Central Air, Electric
Appliances
- Included: Dishwasher, Double Oven, Electric Water Heater, Microwave
- Laundry: In Hall, Upper Level
Features
- Double Vanity
- Flooring: Vinyl
- Windows: Double Pane Windows
- Basement: None
- Number of fireplaces: 1
- Fireplace features: Family Room
- Common walls with other units/homes: No Common Walls
Interior area
- Total structure area: 2,410
- Total interior livable area: 2,410 sqft
- Finished area above ground: 2,410
- Finished area below ground: 0
Property
Parking
- Parking features: Attached, Garage, Garage Door Opener, Kitchen Level
- Has attached garage: Yes
Features
- Levels: Two
- Stories: 2
- Patio & porch: Patio
- Has view: Yes
- View description: Lake
- Has water view: Yes
- Water view: Lake
- Body of water: None
Lot
- Size: 1.04 Acres
- Features: Private
Details
- Additional structures: Shed(s)
- Parcel number: 0103F0001012
Construction
Type & style
- Home type: SingleFamily
- Architectural style: Craftsman,Traditional
- Property subtype: Single Family Residence
Materials
- Concrete
- Foundation: Slab
- Roof: Composition
Condition
- Resale
- New construction: No
- Year built: 2022
Utilities & green energy
- Sewer: Septic Tank
- Water: Public
- Utilities for property: Cable Available, Electricity Available, Phone Available, Underground Utilities, Water Available
Community & neighborhood
Community
- Community features: None
Location
- Region: Rydal
- Subdivision: North Village
HOA & financial
HOA
- Has HOA: No
- Services included: None
Other
Other facts
- Listing agreement: Exclusive Right To Sell
- Listing terms: Other
Price history
| Date | Event | Price |
|---|---|---|
| 7/25/2025 | Sold | $425,000-3.4%$176/sqft |
Source: | ||
| 6/6/2025 | Pending sale | $439,900$183/sqft |
Source: | ||
| 6/3/2025 | Price change | $439,900-1.1%$183/sqft |
Source: | ||
| 4/30/2025 | Price change | $444,900-1.1%$185/sqft |
Source: | ||
| 3/28/2025 | Price change | $449,900-2.2%$187/sqft |
Source: | ||
Public tax history
| Year | Property taxes | Tax assessment |
|---|---|---|
| 2024 | $3,381 +14.4% | $137,324 +13.4% |
| 2023 | $2,955 +627.3% | $121,095 +656.8% |
| 2022 | $406 +1630.9% | $16,000 +1718.2% |
Find assessor info on the county website
Neighborhood: 30171
Nearby schools
GreatSchools rating
- 7/10Pine Log Elementary SchoolGrades: PK-5Distance: 2.7 mi
- 6/10Adairsville Middle SchoolGrades: 6-8Distance: 10.9 mi
- 7/10Adairsville High SchoolGrades: 9-12Distance: 11.4 mi
Schools provided by the listing agent
- Elementary: Pine Log
- Middle: Adairsville
- High: Adairsville
Source: GAMLS. This data may not be complete. We recommend contacting the local school district to confirm school assignments for this home.
Get a cash offer in 3 minutes
Find out how much your home could sell for in as little as 3 minutes with a no-obligation cash offer.
Estimated market value$440,900
Get a cash offer in 3 minutes
Find out how much your home could sell for in as little as 3 minutes with a no-obligation cash offer.
Estimated market value
$440,900


