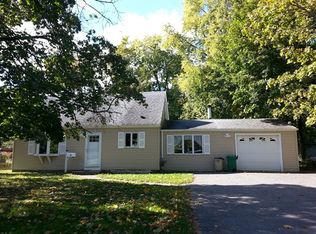Expanded Cape with First Floor Master Suite-Walk In Closet-REMODELED KITCHEN with Granite Counter tops, Stainless Steel Appliances ,Breakfast Bar and porcelain floors throughout the kitchen and throughout. Large Walk in Attic off Bedroom 3 for Storage. You Won't Be Disappointed! This Home has a GREAT FLOOR PLAN and Invites You to Move Right In! Kitchen is Open to Formal Dining Room and Family Room. Rear Yard Connects with a Great Path Giving Access to PV Park and Woodland Lake. Great Fenced Rear Yard with a 30 ft above ground saltwater swimming pool with a beautiful deck and refurbished shed . 3 Bedroom, 2 Bath Custom Cape Cod Home Built in 1950 and Renovated in 2016. Lot is 75x175 or .30 Acres in The Village. Appliances Included: Dishwasher, Microwave Oven and Gas Range/Oven. Dining Features: Formal Dining Room. Interior Features Include: Carbon Monoxide Detector, Smoke Detector and Walk-In Closet. Kitchen Features: Breakfast Bar. Master Bedroom Features: 1st Floor Location and Walk-In Closet. Driveway: Blacktop 4 Car . Exterior Features: Patio. Lot Description: Level Lot. Roof: Composition Shingle. 1st Level Includes: Master Bedroom, Main Bathroom, Dining Room, Family Room, Kitchen and newly remodeled Living Room with modern white wood look porcelain tile flooring and a stone wall with an electric fireplace. Crown molding throughout . 2nd Level Includes: 2 Bedrooms, Attic, Bath(s) Other and Storage Room. Heat: 1 Unit with 3 zones and radiant hydronic in master bedroom , master bathroom , kitchen and livingroom. Cool: 1 central a/c Unit. Fuel: Natural Gas.
This property is off market, which means it's not currently listed for sale or rent on Zillow. This may be different from what's available on other websites or public sources.
