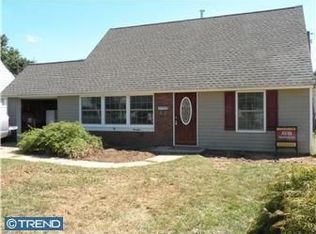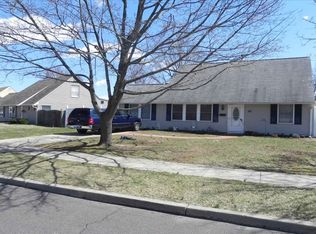Sold for $420,000 on 01/18/23
$420,000
18 Viewpoint Ln, Levittown, PA 19054
3beds
1,538sqft
Single Family Residence
Built in 1955
6,300 Square Feet Lot
$476,100 Zestimate®
$273/sqft
$2,707 Estimated rent
Home value
$476,100
$452,000 - $500,000
$2,707/mo
Zestimate® history
Loading...
Owner options
Explore your selling options
What's special
Totally renovated 3/4 bedroom 2.5 bath expanded and totally remodeled Cape style home in the desirable Pennsbury School District. This one-of-a-kind gem features a designer kitchen with Quartzite counter top, subway tile backsplash ,recessed lighting, wood cabinets ,stainless steel undermount sink, new appliance package with built-in dishwasher ,double door fridge, smooth top range with oven and microwave. First floor features a primary suite with his and hers closets, and a brand new full bath with large vanity and step-in tiled shower. Off the back of the house includes a family room addition wrapped in windows. Other main floor features include an optional 4th bedroom or recreation room, living room, dining area, new powder room, laundry room with washer/dryer hookups and a laundry tub and plenty of extra storage space. Two nice sized bedrooms, closet space and fully remodeled 3 piece bathroom with sink, vanity, toilet and bathtub finishes off the upstairs. Other features of this beautiful home include new luxury vinyl plank flooring and carpeted floors throughout, new gutters and downspouts , fenced rear yard with storage shed ,new central a/c and heat pump unit, 45 gallon hot water heater, oversized cement driveway with new landscaping in the front yard. This location is very convenient to RT-1 and I-95 corridor and Trenton and Levittown train stations. Easy to show on lockbox. All offers will be presented as they are received.
Zillow last checked: 8 hours ago
Listing updated: January 18, 2023 at 04:01pm
Listed by:
Denny Felice 267-679-3749,
Heritage Homes Realty
Bought with:
Bonnie Frain, RS329399
RE/MAX 2000
Source: Bright MLS,MLS#: PABU2039964
Facts & features
Interior
Bedrooms & bathrooms
- Bedrooms: 3
- Bathrooms: 3
- Full bathrooms: 2
- 1/2 bathrooms: 1
- Main level bathrooms: 2
- Main level bedrooms: 2
Basement
- Area: 0
Heating
- Heat Pump, Electric
Cooling
- Central Air, Electric
Appliances
- Included: Cooktop, Dishwasher, Microwave, Oven/Range - Electric, Refrigerator, Water Heater, Electric Water Heater
- Laundry: Hookup, Main Level
Features
- Dry Wall
- Flooring: Engineered Wood
- Has basement: No
- Has fireplace: No
Interior area
- Total structure area: 1,538
- Total interior livable area: 1,538 sqft
- Finished area above ground: 1,538
- Finished area below ground: 0
Property
Parking
- Parking features: Driveway
- Has uncovered spaces: Yes
Accessibility
- Accessibility features: None
Features
- Levels: Two
- Stories: 2
- Exterior features: Sidewalks, Street Lights
- Pool features: None
Lot
- Size: 6,300 sqft
- Dimensions: 60.00 x 105.00
Details
- Additional structures: Above Grade, Below Grade
- Parcel number: 13019403
- Zoning: NCR
- Zoning description: NCR
- Special conditions: Standard
Construction
Type & style
- Home type: SingleFamily
- Architectural style: Cape Cod
- Property subtype: Single Family Residence
Materials
- Frame
- Foundation: Concrete Perimeter
- Roof: Shingle
Condition
- New construction: No
- Year built: 1955
Utilities & green energy
- Sewer: Public Sewer
- Water: Public
- Utilities for property: Cable Available, Electricity Available, Phone Available, Sewer Available, Water Available
Community & neighborhood
Location
- Region: Levittown
- Subdivision: Vermilion Hill
- Municipality: FALLS TWP
Other
Other facts
- Listing agreement: Exclusive Right To Sell
- Listing terms: Cash,Conventional,FHA
- Ownership: Fee Simple
Price history
| Date | Event | Price |
|---|---|---|
| 1/18/2023 | Sold | $420,000-2.1%$273/sqft |
Source: | ||
| 1/7/2023 | Pending sale | $429,000$279/sqft |
Source: | ||
| 12/14/2022 | Contingent | $429,000$279/sqft |
Source: | ||
| 12/11/2022 | Price change | $429,000-4.6%$279/sqft |
Source: | ||
| 11/19/2022 | Listed for sale | $449,900+57.9%$293/sqft |
Source: | ||
Public tax history
| Year | Property taxes | Tax assessment |
|---|---|---|
| 2025 | $4,465 | $19,200 |
| 2024 | $4,465 +9% | $19,200 |
| 2023 | $4,097 +3.2% | $19,200 |
Find assessor info on the county website
Neighborhood: Vermillion Hills
Nearby schools
GreatSchools rating
- 4/10Manor El SchoolGrades: K-5Distance: 0.7 mi
- 6/10Charles H Boehm Middle SchoolGrades: 6-8Distance: 2.1 mi
- 7/10Pennsbury High SchoolGrades: 9-12Distance: 0.6 mi
Schools provided by the listing agent
- District: Pennsbury
Source: Bright MLS. This data may not be complete. We recommend contacting the local school district to confirm school assignments for this home.

Get pre-qualified for a loan
At Zillow Home Loans, we can pre-qualify you in as little as 5 minutes with no impact to your credit score.An equal housing lender. NMLS #10287.
Sell for more on Zillow
Get a free Zillow Showcase℠ listing and you could sell for .
$476,100
2% more+ $9,522
With Zillow Showcase(estimated)
$485,622
