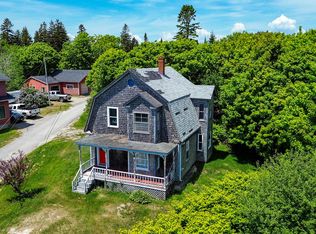Closed
$82,500
18 View Street, Jonesport, ME 04649
3beds
1,265sqft
Single Family Residence
Built in 1930
0.5 Acres Lot
$83,300 Zestimate®
$65/sqft
$1,612 Estimated rent
Home value
$83,300
Estimated sales range
Not available
$1,612/mo
Zestimate® history
Loading...
Owner options
Explore your selling options
What's special
Located in the heart of the working waterfront community of Jonesport, this 1 1/2 story, 1265 sq foot home is situated on a half-acre lot. Built in 1930, the home features tin ceilings, original woodwork, and a cozy layout that includes a kitchen, breakfast nook, dining room, and comfortable living room with lovely natural light and glimpses of Moosabec Reach. A south-facing orientation ensures plenty of sunlight throughout the day and passive solar benefits—adding warmth, brightness, and energy efficiency to this charming home.
The first floor also offers a convenient full bathroom and a bedroom, perfect for single-level living. Upstairs, you'll find two additional rooms that could be used as bedrooms or storage. A front deck with water views provides a sunny spot to enjoy your morning coffee or relax throughout the day. This home also includes a 1-car garage and a small yard.
Set in a close-knit lobster fishing village, Jonesport offers a glimpse into traditional Maine life, with fresh seafood, scenic harbor views, and a strong sense of community. Outdoor lovers will appreciate the proximity to local gems like Sandy River Beach, Roque Bluffs State Park, and Jasper Beach. You're also just 30 minutes from the amenities of Machias, 1 hour from the Canadian border, and about 1.5 hours from the breathtaking trails and vistas of Acadia National Park.
While the home is in need of some TLC and shows signs of deferred maintenance, it offers a wonderful opportunity to restore and make it your own. Whether you're looking for a year-round home, a seasonal retreat, or an investment with character, this coastal property is a rare find with untapped potential.
Don't miss the 3D tour with both furnished and unfurnished views.
Zillow last checked: 8 hours ago
Listing updated: October 28, 2025 at 10:21am
Listed by:
Elevate Maine Realty
Bought with:
Maine Real Estate Pros
Source: Maine Listings,MLS#: 1620305
Facts & features
Interior
Bedrooms & bathrooms
- Bedrooms: 3
- Bathrooms: 1
- Full bathrooms: 1
Bedroom 1
- Level: First
- Area: 110.24 Square Feet
- Dimensions: 10.42 x 10.58
Bedroom 2
- Level: Second
- Area: 322.84 Square Feet
- Dimensions: 15.25 x 21.17
Bedroom 3
- Features: Walk-In Closet(s)
- Level: Second
- Area: 226.38 Square Feet
- Dimensions: 20.58 x 11
Dining room
- Level: First
- Area: 127.65 Square Feet
- Dimensions: 10.42 x 12.25
Kitchen
- Level: First
- Area: 144.27 Square Feet
- Dimensions: 13.42 x 10.75
Living room
- Level: First
- Area: 198.28 Square Feet
- Dimensions: 13.75 x 14.42
Mud room
- Level: First
- Area: 28.73 Square Feet
- Dimensions: 6.5 x 4.42
Other
- Level: First
- Area: 39.52 Square Feet
- Dimensions: 6.5 x 6.08
Heating
- Baseboard, Hot Water
Cooling
- None
Appliances
- Included: Dryer, Gas Range, Refrigerator, Washer
Features
- 1st Floor Bedroom, Bathtub, One-Floor Living, Shower
- Flooring: Composition, Laminate, Vinyl, Wood
- Windows: Double Pane Windows, Storm Window(s)
- Basement: Bulkhead,Interior Entry,Full,Unfinished
- Has fireplace: No
Interior area
- Total structure area: 1,265
- Total interior livable area: 1,265 sqft
- Finished area above ground: 1,265
- Finished area below ground: 0
Property
Parking
- Total spaces: 1
- Parking features: Gravel, 1 - 4 Spaces, Detached
- Garage spaces: 1
Features
- Levels: Multi/Split
- Patio & porch: Deck
- Has view: Yes
- View description: Scenic, Trees/Woods
- Body of water: Moosabec Reach
Lot
- Size: 0.50 Acres
- Features: City Lot, Near Golf Course, Near Public Beach, Neighborhood, Rural, Level
Details
- Parcel number: JNPTM013L080
- Zoning: Residential
- Other equipment: Internet Access Available
Construction
Type & style
- Home type: SingleFamily
- Architectural style: Cape Cod
- Property subtype: Single Family Residence
Materials
- Wood Frame, Aluminum Siding, Vinyl Siding
- Foundation: Block, Stone
- Roof: Shingle
Condition
- Year built: 1930
Utilities & green energy
- Electric: Circuit Breakers
- Sewer: Private Sewer
- Water: Private, Well
Community & neighborhood
Location
- Region: Jonesport
Other
Other facts
- Road surface type: Paved
Price history
| Date | Event | Price |
|---|---|---|
| 10/28/2025 | Pending sale | $115,000+39.4%$91/sqft |
Source: | ||
| 10/24/2025 | Sold | $82,500-28.3%$65/sqft |
Source: | ||
| 9/26/2025 | Contingent | $115,000$91/sqft |
Source: | ||
| 8/25/2025 | Price change | $115,000-8%$91/sqft |
Source: | ||
| 4/25/2025 | Listed for sale | $125,000+47.1%$99/sqft |
Source: | ||
Public tax history
| Year | Property taxes | Tax assessment |
|---|---|---|
| 2024 | $1,588 -1.4% | $88,300 |
| 2023 | $1,611 +7.3% | $88,300 |
| 2022 | $1,501 +0.6% | $88,300 |
Find assessor info on the county website
Neighborhood: 04649
Nearby schools
GreatSchools rating
- 3/10Jonesport Elementary SchoolGrades: PK-8Distance: 1.7 mi
- NAJonesport-Beals High SchoolGrades: 9-12Distance: 1.8 mi

Get pre-qualified for a loan
At Zillow Home Loans, we can pre-qualify you in as little as 5 minutes with no impact to your credit score.An equal housing lender. NMLS #10287.
