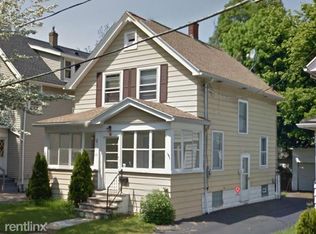Closed
$200,000
18 Velox St, Rochester, NY 14615
4beds
1,502sqft
Single Family Residence
Built in 1912
3,998.81 Square Feet Lot
$211,700 Zestimate®
$133/sqft
$2,001 Estimated rent
Home value
$211,700
$197,000 - $229,000
$2,001/mo
Zestimate® history
Loading...
Owner options
Explore your selling options
What's special
Warm and inviting, 18 Velox exceeds expectations! Enjoy a summer ready low maintenance vinyl sided exterior, NEW WINDOWS, asphalt driveway to detached garage & FENCED YARD! Enclosed front porch entry w wood accented ceiling gives comfortable entrance to large FOYER! Take advantage of a fully updated interior, WIDEPLANK LUXURY VINYL throughout main level, mid century fixtures, fresh paint! Spacious living rm w sputnik fixture open to FORMAL DINING! Light floods into large kitchen w NEW CABINETS, QUARTZ COUNTERS & CUSTOM TILE BACKSPLASH Exposed brick, Gold hardware! Appliances stay! Stylish black metal railing leads to second floor complete w FOUR BEDROOMS, NEW CARPET & matching flush mount fixtures! Full bath has light blue walls w beadboard accents, new vanity, SPARKLING CUSTOM TILE SHOWER! Full attic w stair access adds massive BONUS sq ft waiting for your finishing touches or suiting your storage needs! Large basement has been freshly painted and houses laundry, high eff furnace, new HW tank, glass block windows, 100amp electric! Meeting all the needs of the modern buyer- don't miss this incredible home! Delayed negotiations: Offers due Thursday May 9th at 5:00pm.
Zillow last checked: 8 hours ago
Listing updated: July 16, 2024 at 05:55am
Listed by:
Ashley R Nowak 585-472-3016,
Howard Hanna
Bought with:
Michelle O. Riordan, 10401278320
Howard Hanna
Source: NYSAMLSs,MLS#: R1535647 Originating MLS: Rochester
Originating MLS: Rochester
Facts & features
Interior
Bedrooms & bathrooms
- Bedrooms: 4
- Bathrooms: 2
- Full bathrooms: 1
- 1/2 bathrooms: 1
- Main level bathrooms: 1
Heating
- Gas, Forced Air
Appliances
- Included: Dishwasher, Gas Oven, Gas Range, Gas Water Heater, Microwave
- Laundry: In Basement
Features
- Separate/Formal Dining Room, Entrance Foyer, Eat-in Kitchen, Separate/Formal Living Room, Quartz Counters
- Flooring: Carpet, Luxury Vinyl, Varies
- Windows: Thermal Windows
- Basement: Full
- Has fireplace: No
Interior area
- Total structure area: 1,502
- Total interior livable area: 1,502 sqft
Property
Parking
- Total spaces: 1
- Parking features: Detached, Garage
- Garage spaces: 1
Features
- Patio & porch: Enclosed, Porch
- Exterior features: Blacktop Driveway, Fully Fenced
- Fencing: Full
Lot
- Size: 3,998 sqft
- Dimensions: 40 x 99
- Features: Residential Lot
Details
- Additional structures: Shed(s), Storage
- Parcel number: 26140007582000020360000000
- Special conditions: Standard
Construction
Type & style
- Home type: SingleFamily
- Architectural style: Colonial,Two Story
- Property subtype: Single Family Residence
Materials
- Vinyl Siding, Copper Plumbing, PEX Plumbing
- Foundation: Block
- Roof: Asphalt
Condition
- Resale
- Year built: 1912
Utilities & green energy
- Electric: Circuit Breakers
- Sewer: Connected
- Water: Connected, Public
- Utilities for property: Cable Available, High Speed Internet Available, Sewer Connected, Water Connected
Community & neighborhood
Location
- Region: Rochester
- Subdivision: Eddy
Other
Other facts
- Listing terms: Cash,Conventional,FHA,VA Loan
Price history
| Date | Event | Price |
|---|---|---|
| 7/16/2024 | Sold | $200,000+14.4%$133/sqft |
Source: | ||
| 5/11/2024 | Pending sale | $174,900$116/sqft |
Source: | ||
| 5/4/2024 | Listed for sale | $174,900+599.6%$116/sqft |
Source: | ||
| 7/14/2023 | Sold | $25,000-64.3%$17/sqft |
Source: Public Record Report a problem | ||
| 1/19/2023 | Sold | $70,000-10.1%$47/sqft |
Source: | ||
Public tax history
| Year | Property taxes | Tax assessment |
|---|---|---|
| 2024 | -- | $90,000 +24.1% |
| 2023 | -- | $72,500 |
| 2022 | -- | $72,500 |
Find assessor info on the county website
Neighborhood: Maplewood
Nearby schools
GreatSchools rating
- 3/10School 54 Flower City Community SchoolGrades: PK-6Distance: 2.3 mi
- 1/10Northeast College Preparatory High SchoolGrades: 9-12Distance: 3.1 mi
Schools provided by the listing agent
- District: Rochester
Source: NYSAMLSs. This data may not be complete. We recommend contacting the local school district to confirm school assignments for this home.
