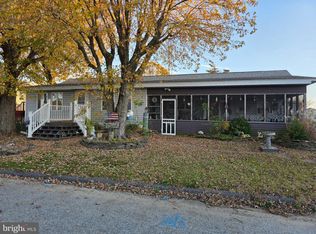Sold for $273,000
$273,000
18 Vassar Ave, Fortescue, NJ 08321
3beds
1,332sqft
Single Family Residence
Built in 1970
0.34 Acres Lot
$274,300 Zestimate®
$205/sqft
$2,166 Estimated rent
Home value
$274,300
$244,000 - $310,000
$2,166/mo
Zestimate® history
Loading...
Owner options
Explore your selling options
What's special
Welcome to this perfect year-round home in the Bay Shore area of Fortescue. Enjoy coastal living with 2 beaches and the bay is just a short stroll away. Perfect for walks, fishing, swimming soaking in the beautiful sunsets or bring your Golf cart to ride around and enjoyed the sites. This great 3-bedroom home has all new drywall in all the living areas and freshly painted throughout. Recent upgrades include kitchen cabinets with an island, Granite countertops, stainless-steel appliances. bathroom fixtures, flooring and cabinets, Luxury vinyl flooring throughout the home, new lighting fixtures. This home has a large, oversized 2-car garage with attic storage and electric, providing ample space for your vehicles and storage needs. The large wrap around driveway offers plenty of parking space for your cars, boats RV and guests. Home is being sold in strictly AS IS condition. inspections and certifications. Public sewer is coming soon, adding even more value. Home has great Vrbo rental history if you’re looking to offset your mortgage.
Zillow last checked: 8 hours ago
Listing updated: February 13, 2026 at 04:02pm
Listed by:
Donna Quaresima 856-725-1111,
Garden Realty of Turnersville
Bought with:
Andrew Kraft, 1860767
CG Realty, LLC
Griffin Rego, 2296774
CG Realty, LLC
Source: Bright MLS,MLS#: NJCB2023088
Facts & features
Interior
Bedrooms & bathrooms
- Bedrooms: 3
- Bathrooms: 1
- Full bathrooms: 1
- Main level bathrooms: 1
- Main level bedrooms: 3
Basement
- Area: 0
Heating
- Forced Air, Oil
Cooling
- Central Air, Electric
Appliances
- Included: Microwave, Energy Efficient Appliances, ENERGY STAR Qualified Dishwasher, ENERGY STAR Qualified Refrigerator, Exhaust Fan, Self Cleaning Oven, Refrigerator, Water Heater
- Laundry: Main Level
Features
- Additional Stairway, Attic, Attic/House Fan, Combination Kitchen/Dining, Dining Area, Entry Level Bedroom, Open Floorplan, Eat-in Kitchen, Dry Wall
- Flooring: Luxury Vinyl
- Doors: Storm Door(s)
- Windows: Bay/Bow, Casement
- Has basement: No
- Has fireplace: No
Interior area
- Total structure area: 1,332
- Total interior livable area: 1,332 sqft
- Finished area above ground: 1,332
- Finished area below ground: 0
Property
Parking
- Total spaces: 10
- Parking features: Garage Door Opener, Oversized, Asphalt, Private, Detached, Driveway, Off Street
- Garage spaces: 2
- Uncovered spaces: 8
- Details: Garage Sqft: 840
Accessibility
- Accessibility features: None
Features
- Levels: One and One Half
- Stories: 1
- Patio & porch: Patio, Roof
- Exterior features: Awning(s), Lighting
- Pool features: None
Lot
- Size: 0.34 Acres
- Dimensions: 140 x 104
- Features: Front Yard, Level, Rear Yard, SideYard(s)
Details
- Additional structures: Above Grade, Below Grade
- Parcel number: 040007700011
- Zoning: R
- Special conditions: Standard
Construction
Type & style
- Home type: SingleFamily
- Architectural style: Ranch/Rambler,Other
- Property subtype: Single Family Residence
Materials
- Block, Vinyl Siding
- Foundation: Crawl Space
- Roof: Architectural Shingle
Condition
- Very Good
- New construction: No
- Year built: 1970
- Major remodel year: 2025
Utilities & green energy
- Sewer: Holding Tank
- Water: Public
- Utilities for property: Cable Connected, Electricity Available, Natural Gas Available, Water Available, Cable
Community & neighborhood
Location
- Region: Fortescue
- Subdivision: Fortescue Park
- Municipality: DOWNE TWP
Other
Other facts
- Listing agreement: Exclusive Right To Sell
- Listing terms: Cash,Conventional,FHA,VA Loan
- Ownership: Fee Simple
- Road surface type: Black Top
Price history
| Date | Event | Price |
|---|---|---|
| 2/13/2026 | Sold | $273,000-0.7%$205/sqft |
Source: | ||
| 2/12/2026 | Pending sale | $274,900$206/sqft |
Source: | ||
| 2/4/2026 | Listed for sale | $274,900$206/sqft |
Source: | ||
| 1/10/2026 | Pending sale | $274,900$206/sqft |
Source: | ||
| 12/29/2025 | Contingent | $274,900$206/sqft |
Source: | ||
Public tax history
| Year | Property taxes | Tax assessment |
|---|---|---|
| 2025 | $3,691 | $138,800 |
| 2024 | $3,691 +8.5% | $138,800 |
| 2023 | $3,400 +2.8% | $138,800 |
Find assessor info on the county website
Neighborhood: 08321
Nearby schools
GreatSchools rating
- 5/10Downe Twp Elementary SchoolGrades: PK-8Distance: 4 mi
Schools provided by the listing agent
- District: Downe Township Public Schools
Source: Bright MLS. This data may not be complete. We recommend contacting the local school district to confirm school assignments for this home.
Get a cash offer in 3 minutes
Find out how much your home could sell for in as little as 3 minutes with a no-obligation cash offer.
Estimated market value$274,300
Get a cash offer in 3 minutes
Find out how much your home could sell for in as little as 3 minutes with a no-obligation cash offer.
Estimated market value
$274,300
