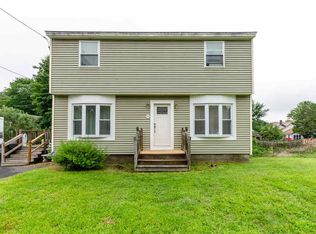Sold for $500,000 on 07/28/23
$500,000
18 Varnum Rd, Dracut, MA 01826
3beds
1,503sqft
Single Family Residence
Built in 1950
1 Acres Lot
$565,200 Zestimate®
$333/sqft
$3,426 Estimated rent
Home value
$565,200
$537,000 - $599,000
$3,426/mo
Zestimate® history
Loading...
Owner options
Explore your selling options
What's special
This is the one you've been waiting for !! .The first floor offers three spacious bedrooms and a sun-filled living room with hardwood floors that opens up to a kitchen with a large island, cabinets, appliances and countertops. The great room opens to a large screened in deck in to a very large private backyard, perfect for hosting parties. Second floor boasts a good size bonus room with skylights and a large walk-in closed and access to attic storage space. A large magnificent two storied Barn/ workshop with power supply is an added bonus.
Zillow last checked: 8 hours ago
Listing updated: July 29, 2023 at 12:48pm
Listed by:
Satish Bhogadi 617-785-6619,
Key Prime Realty LLC 781-467-8539
Bought with:
Shalmai Hernandez
Keller Williams Realty-Merrimack
Source: MLS PIN,MLS#: 73122070
Facts & features
Interior
Bedrooms & bathrooms
- Bedrooms: 3
- Bathrooms: 2
- Full bathrooms: 2
Primary bedroom
- Features: Bathroom - Full, Skylight, Cathedral Ceiling(s), Ceiling Fan(s), Walk-In Closet(s), Flooring - Stone/Ceramic Tile, Flooring - Wall to Wall Carpet
- Level: First
Bedroom 2
- Features: Closet - Linen, Flooring - Hardwood
- Level: First
Bedroom 3
- Features: Closet, Flooring - Hardwood
- Level: First
Bedroom 4
- Features: Flooring - Wall to Wall Carpet
Primary bathroom
- Features: Yes
Bathroom 1
- Features: Bathroom - Half, Flooring - Stone/Ceramic Tile
Bathroom 2
- Features: Bathroom - Full, Flooring - Stone/Ceramic Tile
Bathroom 3
- Features: Bathroom - Full, Flooring - Stone/Ceramic Tile
Family room
- Features: Flooring - Vinyl
- Level: First
Kitchen
- Features: Closet/Cabinets - Custom Built, Countertops - Upgraded, Kitchen Island, Open Floorplan, Gas Stove
- Level: First
Living room
- Features: Flooring - Hardwood
- Level: First
Heating
- Forced Air, Natural Gas
Cooling
- Central Air
Appliances
- Laundry: Flooring - Stone/Ceramic Tile, Electric Dryer Hookup, Washer Hookup
Features
- Bonus Room
- Flooring: Tile, Carpet, Hardwood, Flooring - Wall to Wall Carpet
- Doors: Insulated Doors, Storm Door(s)
- Windows: Skylight(s), Insulated Windows, Storm Window(s)
- Basement: Full,Unfinished
- Has fireplace: No
Interior area
- Total structure area: 1,503
- Total interior livable area: 1,503 sqft
Property
Parking
- Total spaces: 5
- Parking features: Off Street
- Uncovered spaces: 5
Features
- Patio & porch: Screened
- Exterior features: Porch - Screened, Fenced Yard
- Fencing: Fenced
Lot
- Size: 1 Acres
- Features: Wooded
Details
- Parcel number: M:25 L:65,3508976
- Zoning: R1
Construction
Type & style
- Home type: SingleFamily
- Architectural style: Ranch
- Property subtype: Single Family Residence
Materials
- Frame
- Foundation: Stone
- Roof: Shingle
Condition
- Year built: 1950
Utilities & green energy
- Electric: Generator
- Sewer: Public Sewer
- Water: Public
- Utilities for property: for Gas Range, for Electric Dryer, Washer Hookup
Community & neighborhood
Community
- Community features: Shopping, Park
Location
- Region: Dracut
Other
Other facts
- Road surface type: Paved
Price history
| Date | Event | Price |
|---|---|---|
| 7/28/2023 | Sold | $500,000+4.2%$333/sqft |
Source: MLS PIN #73122070 Report a problem | ||
| 6/9/2023 | Contingent | $479,999$319/sqft |
Source: MLS PIN #73122070 Report a problem | ||
| 6/8/2023 | Listed for sale | $479,999$319/sqft |
Source: MLS PIN #73122070 Report a problem | ||
Public tax history
| Year | Property taxes | Tax assessment |
|---|---|---|
| 2025 | $5,152 +0.7% | $509,100 +4% |
| 2024 | $5,115 +13.7% | $489,500 +26% |
| 2023 | $4,499 +1.6% | $388,500 +7.9% |
Find assessor info on the county website
Neighborhood: 01826
Nearby schools
GreatSchools rating
- 4/10Brookside Elementary SchoolGrades: PK-5Distance: 1.1 mi
- 5/10Justus C. Richardson Middle SchoolGrades: 6-8Distance: 1 mi
- 4/10Dracut Senior High SchoolGrades: 9-12Distance: 1.2 mi
Get a cash offer in 3 minutes
Find out how much your home could sell for in as little as 3 minutes with a no-obligation cash offer.
Estimated market value
$565,200
Get a cash offer in 3 minutes
Find out how much your home could sell for in as little as 3 minutes with a no-obligation cash offer.
Estimated market value
$565,200
