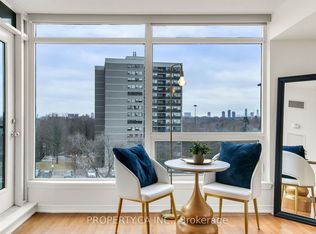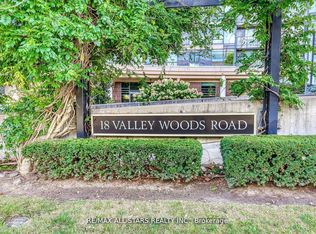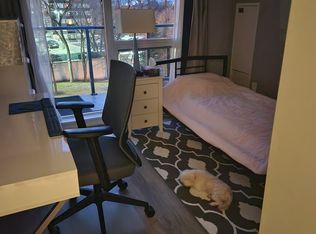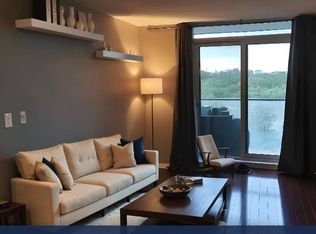Spacious two bedroom + den unit available for rent in Don Mills neighbourhood. Functional split layout and southwest facing. The building is surrounded by beautiful parks/trails. Great location with easy access to DVP/401. The unit will be available from Sep 1, 2025. Please message me for showing if interested. - lease term is one year, and month by month afterwards - please prepare a copy of credit report and two months of pay stub - amenities in the building include: gym, library, party room, media room, bbq garden - rent includes water, heat and AC - one parking spot and one locker is included
This property is off market, which means it's not currently listed for sale or rent on Zillow. This may be different from what's available on other websites or public sources.



