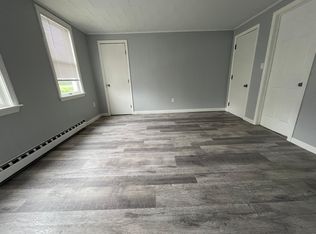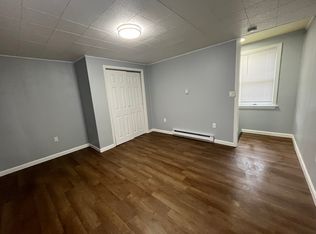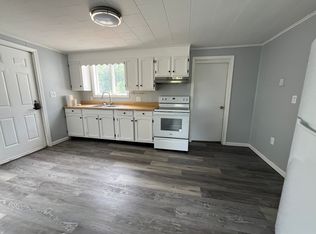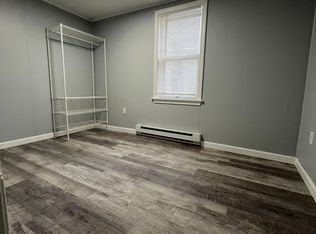Sold for $547,846
$547,846
18 Valley View Drive, Killingly, CT 06241
4beds
2,000sqft
Condominium, Half Duplex
Built in 2025
-- sqft lot
$547,900 Zestimate®
$274/sqft
$3,234 Estimated rent
Home value
$547,900
$504,000 - $597,000
$3,234/mo
Zestimate® history
Loading...
Owner options
Explore your selling options
What's special
Welcome to your custom built new home located close to the Rhode Island Line, Mass line and 395! This beautiful home boasts 2000 sf of comfortable living in a new community of new builds. Pick out your flooring, cabinetry, countertops and more! Work closely with the builder to make your new home the home of your dreams!
Zillow last checked: 8 hours ago
Listing updated: January 21, 2026 at 01:05pm
Listed by:
Colleen Rybacki (860)234-0970,
Brunet and Company Real Estate 860-412-9056
Bought with:
Colleen Rybacki, RES.0813420
Brunet and Company Real Estate
Source: Smart MLS,MLS#: 24083442
Facts & features
Interior
Bedrooms & bathrooms
- Bedrooms: 4
- Bathrooms: 3
- Full bathrooms: 3
Primary bedroom
- Level: Upper
Bedroom
- Level: Upper
Bedroom
- Level: Upper
Bedroom
- Level: Upper
Primary bathroom
- Level: Upper
Bathroom
- Level: Main
Bathroom
- Level: Upper
Dining room
- Level: Main
Kitchen
- Level: Main
Living room
- Level: Main
Heating
- Forced Air, Gas In Street
Cooling
- Central Air
Appliances
- Included: Gas Cooktop, Electric Range, Microwave, Refrigerator, Ice Maker, Dishwasher, Gas Water Heater, Electric Water Heater, Tankless Water Heater
Features
- Basement: Full,Unfinished
- Attic: Access Via Hatch
- Has fireplace: No
- Common walls with other units/homes: End Unit
Interior area
- Total structure area: 2,000
- Total interior livable area: 2,000 sqft
- Finished area above ground: 2,000
Property
Parking
- Total spaces: 2
- Parking features: Attached
- Attached garage spaces: 2
Features
- Stories: 2
Lot
- Features: Few Trees
Details
- Parcel number: 999999999
- Zoning: LD
Construction
Type & style
- Home type: Condo
- Property subtype: Condominium, Half Duplex
- Attached to another structure: Yes
Materials
- Vinyl Siding
Condition
- To Be Built
- New construction: Yes
- Year built: 2025
Details
- Warranty included: Yes
Utilities & green energy
- Sewer: Public Sewer
- Water: Public
Community & neighborhood
Location
- Region: Killingly
- Subdivision: Dayville
HOA & financial
HOA
- Has HOA: Yes
- HOA fee: $190 monthly
- Amenities included: Management
- Services included: Maintenance Grounds, Trash, Snow Removal, Road Maintenance
Price history
| Date | Event | Price |
|---|---|---|
| 1/21/2026 | Sold | $547,846+9.6%$274/sqft |
Source: | ||
| 6/27/2025 | Pending sale | $499,900$250/sqft |
Source: | ||
| 3/26/2025 | Listed for sale | $499,900$250/sqft |
Source: | ||
Public tax history
Tax history is unavailable.
Neighborhood: Dayville
Nearby schools
GreatSchools rating
- NAKillingly Central SchoolGrades: PK-1Distance: 0.3 mi
- 4/10Killingly Intermediate SchoolGrades: 5-8Distance: 0.7 mi
- 4/10Killingly High SchoolGrades: 9-12Distance: 1.2 mi
Get pre-qualified for a loan
At Zillow Home Loans, we can pre-qualify you in as little as 5 minutes with no impact to your credit score.An equal housing lender. NMLS #10287.
Sell for more on Zillow
Get a Zillow Showcase℠ listing at no additional cost and you could sell for .
$547,900
2% more+$10,958
With Zillow Showcase(estimated)$558,858



