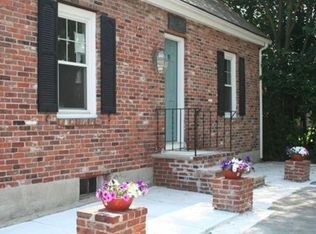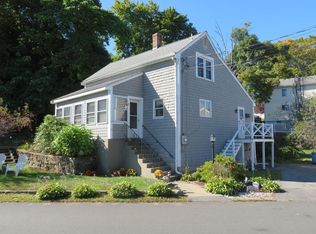Location alone will sell this one !! Impeccably kept Ranch with One Owner offers minutes to major Highways, Train Station, Lake Quannapowitt, Parks, Whole Foods and Downtown Wakefield. Open floor plan with updated tiled kitchen with oak cabinets flow into dinning with gleaming oak hardwood floors. Fire placed living room equally mirrors the open floor plan with recessed lighting and ceiling fans . Finished entertainment space in heated basement with custom built-in bar walks out to the large back yard. Move in Recent updates include central AC new roof, windows, painted exterior and interior. This one will not last !!
This property is off market, which means it's not currently listed for sale or rent on Zillow. This may be different from what's available on other websites or public sources.

