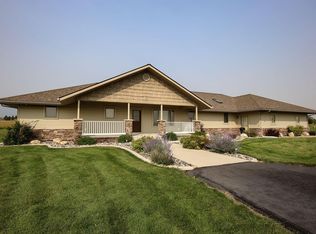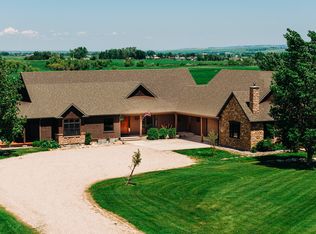Sold
Price Unknown
18 Valley Rd, Sheridan, WY 82801
4beds
4baths
3,736sqft
Stick Built, Residential
Built in 2004
2.01 Acres Lot
$1,152,800 Zestimate®
$--/sqft
$3,960 Estimated rent
Home value
$1,152,800
Estimated sales range
Not available
$3,960/mo
Zestimate® history
Loading...
Owner options
Explore your selling options
What's special
The location, setting, and improvements make this the quintessential Big Horn, Wyoming property ideal for those seeking a full-time residence close to schools, recreational activities, and the polo fields. Built in 2004, this country stunner encompasses 3736 square feet with a thoughtful floor plan. 4 large bedrooms, 4 bathrooms, western styling, a large entertaining area, three gas fireplaces, an expansive back patio that offers huge panoramic views of the mountains, gorgeous mature landscaping, and a large attached 3-car garage make this home a luxury country living experience. This property features a 30' X 60'' heated shop, resealed driveway, and a surface well to irrigate the entire property affordably. It's the perfect place to call ''home''! All measurements are approximate
Zillow last checked: 8 hours ago
Listing updated: August 25, 2024 at 08:07pm
Listed by:
Kessner, Rader and Hattervig Real Estate Group 307-421-0650,
Coldwell Banker - The Legacy Group - Branch 2
Bought with:
Kathryn Pollat, RE-16345
Impact Properties, LLC
Source: Sheridan County BOR,MLS#: 23-926
Facts & features
Interior
Bedrooms & bathrooms
- Bedrooms: 4
- Bathrooms: 4
Primary bedroom
- Description: Walk-in closet, carpet, patio access, mtn. views
- Level: Main
Bedroom 2
- Description: Carpet, closet, ceiling fan
- Level: Upper
Bedroom 3
- Description: Carpet, closet,
- Level: Upper
Bedroom 4
- Description: Closet, carpet, egress window, mountain view
Primary bathroom
- Description: Walk-in shower, dbl. sinks, soaking tub, tile
- Level: Main
Half bathroom
- Description: Pedestal sink, country blue paint
- Level: Main
Full bathroom
- Description: Tile, double sink, shower/tub insert
- Level: Upper
Full bathroom
- Description: Tile, double sink, shower/tub insert
Bonus room
- Description: Sitting room, carpet, can lighting, wood railing
- Level: Upper
Den
- Level: Main
Dining room
- Description: Tile, double sink, gas stove, mtn. views, patio
- Level: Main
Family room
- Description: Wet bar, carpet, gas fireplace, egress windows
Foyer
- Description: Tile, custom light fixture
- Level: Main
Kitchen
- Description: Hickory cabinets, granite countertop
- Level: Main
Laundry
- Description: Tile, sink, hickory cabinets, closet
- Level: Main
Living room
- Description: Gas fireplace, carpet, patio access, ceiling fan
- Level: Main
Office
- Description: Can lighting, carpet, french doors
Heating
- Gas Forced Air, Natural Gas
Cooling
- Central Air
Features
- Entrance Foyer, Pantry, Walk-In Closet(s)
- Has fireplace: Yes
- Fireplace features: # of Fireplaces, Gas
Interior area
- Total structure area: 3,736
- Total interior livable area: 3,736 sqft
- Finished area above ground: 804
Property
Parking
- Total spaces: 3
- Parking features: Garage - Attached
- Attached garage spaces: 3
Features
- Levels: 2 Story
- Stories: 2
- Patio & porch: Covered Patio
- Exterior features: Auto Lawn Sprinkler, BlackTop
- Has view: Yes
- View description: Mountain(s)
Lot
- Size: 2.01 Acres
- Features: Cul-De-Sac
Details
- Additional structures: Workshop, Shop
- Parcel number: R0004902
Construction
Type & style
- Home type: SingleFamily
- Property subtype: Stick Built, Residential
Materials
- Combination
- Roof: Asphalt
Condition
- Year built: 2004
Utilities & green energy
- Sewer: Septic Tank
- Water: SAWS
Community & neighborhood
Location
- Region: Sheridan
- Subdivision: Big Horn Valley Estates
HOA & financial
HOA
- Has HOA: Yes
- HOA fee: $150 annually
Price history
| Date | Event | Price |
|---|---|---|
| 8/6/2024 | Sold | -- |
Source: | ||
| 4/9/2024 | Price change | $1,299,000-7.1%$348/sqft |
Source: | ||
| 12/19/2023 | Price change | $1,399,000-6.7%$374/sqft |
Source: | ||
| 10/10/2023 | Listed for sale | $1,500,000$401/sqft |
Source: | ||
| 10/3/2023 | Listing removed | -- |
Source: | ||
Public tax history
| Year | Property taxes | Tax assessment |
|---|---|---|
| 2025 | $5,172 -25% | $76,623 -25% |
| 2024 | $6,898 +11.6% | $102,198 +11.6% |
| 2023 | $6,179 +17.5% | $91,540 +17.5% |
Find assessor info on the county website
Neighborhood: 82801
Nearby schools
GreatSchools rating
- 8/10Big Horn Elementary SchoolGrades: K-5Distance: 0.5 mi
- 9/10Big Horn Middle SchoolGrades: 6-8Distance: 0.4 mi
- 10/10Big Horn High SchoolGrades: 9-12Distance: 0.5 mi

