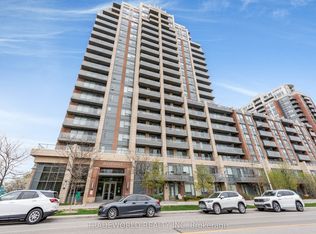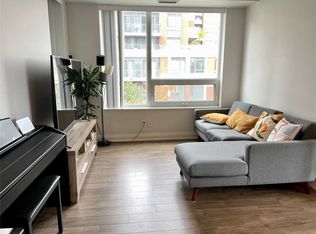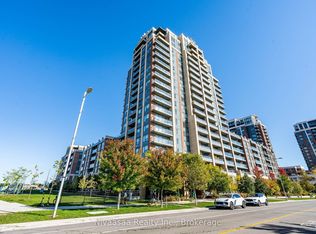Brand new floor!! Conveniently located at Warden and Hwy 7, at the heart of Uptown Markham, Unionville is this bright northwest corner unit with 2 bedrooms and 2 washrooms. This split bedroom design unit offers 859 sf, a lot of natural sunlight with unobstructed park view. Both good size bedrooms have ample closet space. The second bathroom is installed with a practical shower stall space. Also features Brand new trendy Vinyl flooring, stainless steel appliances and Quartz counter top. One parking and one locker are included. Minutes away from 404, 407 and Unionville GO station. Close to restaurants, supermarkets, shops, cinema and banks at Markham Town Square, First Markham Place & Downtown Markham.
This property is off market, which means it's not currently listed for sale or rent on Zillow. This may be different from what's available on other websites or public sources.


