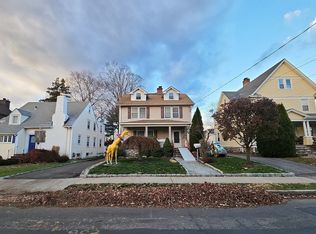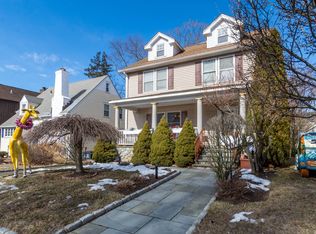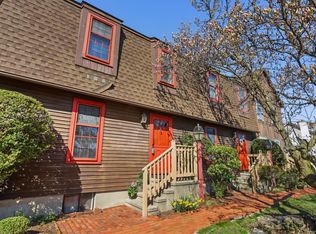Charming and convenient Cape in Glenbrook! 3 Bed, 1 1/2 bath rental close to shopping centers and public transport make this one not to miss!
This property is off market, which means it's not currently listed for sale or rent on Zillow. This may be different from what's available on other websites or public sources.



