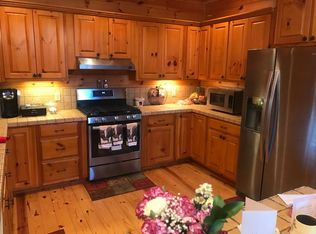Closed
$320,000
18 Twin Forks Rd, Canton, NC 28716
2beds
1,738sqft
Single Family Residence
Built in 1992
4.37 Acres Lot
$421,200 Zestimate®
$184/sqft
$1,909 Estimated rent
Home value
$421,200
$392,000 - $459,000
$1,909/mo
Zestimate® history
Loading...
Owner options
Explore your selling options
What's special
Mountain oasis with over 4 acres of land, including a natural waterfall, flowing creek, and your own walking trails. This single owner home is perfect for those who want a true Mountain getaway, still only 10 minutes to the grocery. The main level can be accessed without stairs around the back of the home. 2 spacious bedrooms, open concept living room, kitchen and dining area. The downstairs has a large workroom area with access to the basement apartment. This one bedroom apartment is perfect for guests with it's own kitchen and bathroom. This home also has a large freestanding workshop with a second level complete with electricity and water. No short term rentals allowed.
Zillow last checked: 8 hours ago
Listing updated: February 02, 2023 at 12:30pm
Listing Provided by:
Tammy Cox tammycox@beverly-hanks.com,
Howard Hanna Beverly-Hanks Waynesville
Bought with:
Ivette Drumgool
Howard Hanna Beverly-Hanks
Source: Canopy MLS as distributed by MLS GRID,MLS#: 3908299
Facts & features
Interior
Bedrooms & bathrooms
- Bedrooms: 2
- Bathrooms: 2
- Full bathrooms: 2
- Main level bedrooms: 2
Bedroom s
- Level: Main
Bedroom s
- Level: 2nd Living Quarters
Other
- Level: Main
Other
- Level: Second Living Quarters
Bathroom full
- Level: 2nd Living Quarters
Bathroom full
- Level: Main
Other
- Level: 2nd Living Quarters
Other
- Level: 2nd Living Quarters
Basement
- Level: Basement
Basement
- Level: 2nd Living Quarters
Other
- Level: Basement
Dining area
- Level: Main
Family room
- Level: 2nd Living Quarters
Other
- Level: Basement
Kitchen
- Level: Main
Laundry
- Level: Main
Living room
- Level: Main
Workshop
- Level: Basement
Heating
- Oil, Space Heater, Wood Stove
Cooling
- Ceiling Fan(s), None
Appliances
- Included: Dryer, Electric Range, Electric Water Heater, Propane Water Heater, Washer
- Laundry: Laundry Closet, Main Level
Features
- Open Floorplan, Total Primary Heated Living Area: 1276
- Flooring: Carpet, Linoleum, Wood
- Basement: Partially Finished
- Fireplace features: Fire Pit, Gas Unvented, Living Room, Wood Burning Stove
Interior area
- Total structure area: 1,276
- Total interior livable area: 1,738 sqft
- Finished area above ground: 1,276
- Finished area below ground: 0
Property
Parking
- Total spaces: 1
- Parking features: Basement, Driveway, Attached Garage
- Attached garage spaces: 1
- Has uncovered spaces: Yes
Features
- Levels: One
- Stories: 1
- Patio & porch: Covered, Deck, Porch, Wrap Around
- Exterior features: Fire Pit
- Waterfront features: Creek/Stream
Lot
- Size: 4.37 Acres
- Features: Waterfall, Wooded
Details
- Additional structures: Shed(s), Workshop
- Parcel number: 8760110213
- Zoning: RES
- Special conditions: Standard
Construction
Type & style
- Home type: SingleFamily
- Property subtype: Single Family Residence
Materials
- Wood
- Roof: Composition
Condition
- New construction: No
- Year built: 1992
Utilities & green energy
- Sewer: Septic Installed
- Water: Well
Community & neighborhood
Location
- Region: Canton
- Subdivision: The Glade
HOA & financial
HOA
- Has HOA: Yes
- HOA fee: $600 annually
- Association name: The Glade
- Association phone: 860-287-2286
Other
Other facts
- Listing terms: Cash,Conventional,USDA Loan,VA Loan
- Road surface type: Gravel
Price history
| Date | Event | Price |
|---|---|---|
| 1/31/2023 | Sold | $320,000-14.7%$184/sqft |
Source: | ||
| 12/9/2022 | Pending sale | $375,000$216/sqft |
Source: Beverly-Hanks & Associates, Inc. #3908299 Report a problem | ||
| 11/18/2022 | Price change | $375,000-6.3%$216/sqft |
Source: | ||
| 10/11/2022 | Price change | $400,000-11.1%$230/sqft |
Source: | ||
| 9/26/2022 | Listed for sale | $450,000$259/sqft |
Source: Beverly-Hanks & Associates, Inc. #3908299 Report a problem | ||
Public tax history
| Year | Property taxes | Tax assessment |
|---|---|---|
| 2024 | $1,819 +4.3% | $267,800 +4.8% |
| 2023 | $1,744 +2.2% | $255,600 |
| 2022 | $1,705 | $255,600 |
Find assessor info on the county website
Neighborhood: 28716
Nearby schools
GreatSchools rating
- 5/10North Canton ElementaryGrades: PK-5Distance: 4.8 mi
- 8/10Canton MiddleGrades: 6-8Distance: 6.2 mi
- 8/10Pisgah HighGrades: 9-12Distance: 6.6 mi

Get pre-qualified for a loan
At Zillow Home Loans, we can pre-qualify you in as little as 5 minutes with no impact to your credit score.An equal housing lender. NMLS #10287.
