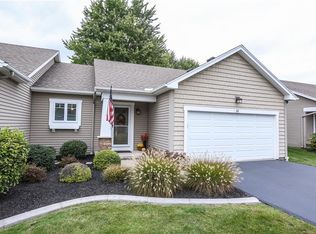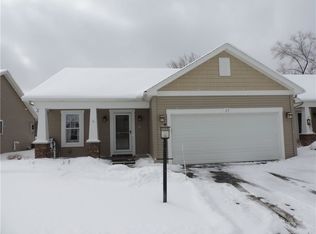Closed
$284,222
18 Turtlewood Trl, Rochester, NY 14626
2beds
1,187sqft
Townhouse, Condominium
Built in 2009
-- sqft lot
$294,800 Zestimate®
$239/sqft
$2,077 Estimated rent
Home value
$294,800
$271,000 - $318,000
$2,077/mo
Zestimate® history
Loading...
Owner options
Explore your selling options
What's special
Discover serene living in this meticulously maintained end unit townhome nestled within the sought-after 55+ community of Turtlewood Trail. Enjoy stunning views of the picturesque pond from this charming home, which features an open concept layout with cathedral ceilings and abundant natural light.
Relish the ease of single-story living with two bedrooms and two full baths, including a beautifully tiled walk-in shower with no step for full wheelchair accessibility. The spacious kitchen offers ample cabinet space, complemented by convenient first-floor laundry.
The attached two-car garage features a ramp for easy access, adding to the home's accessibility and convenience. Step outside to your private patio overlooking the tranquil pond, perfect for relaxation or entertaining.
With maintenance-free living and proximity to local amenities, this home offers the epitome of comfortable, carefree living. Don't miss out on this exceptional opportunity!
Additional features include a furnace and air conditioning system that are 7 years old, while the hot water tank and roof are 15 years old.
Delayed negotiations are in place, with offers due Tuesday, May 14th at 10 am.
Zillow last checked: 8 hours ago
Listing updated: June 14, 2024 at 05:12am
Listed by:
Connor Boyd 585-880-8244,
Core Agency RE INC,
Bonnie F Pagano 585-739-1200,
Core Agency RE INC
Bought with:
Connor Boyd, 10401382422
Core Agency RE INC
Source: NYSAMLSs,MLS#: R1536552 Originating MLS: Rochester
Originating MLS: Rochester
Facts & features
Interior
Bedrooms & bathrooms
- Bedrooms: 2
- Bathrooms: 2
- Full bathrooms: 2
- Main level bathrooms: 2
- Main level bedrooms: 2
Bedroom 1
- Level: First
Bedroom 1
- Level: First
Bedroom 2
- Level: First
Bedroom 2
- Level: First
Basement
- Level: Basement
Basement
- Level: Basement
Living room
- Level: First
Living room
- Level: First
Heating
- Gas, Forced Air
Cooling
- Central Air
Appliances
- Included: Dryer, Exhaust Fan, Disposal, Gas Water Heater, Range Hood, Washer
- Laundry: Main Level
Features
- Ceiling Fan(s), Eat-in Kitchen, Separate/Formal Living Room, Great Room, Sliding Glass Door(s), Bedroom on Main Level, Bath in Primary Bedroom, Main Level Primary, Primary Suite
- Flooring: Ceramic Tile, Hardwood, Luxury Vinyl, Varies
- Doors: Sliding Doors
- Windows: Thermal Windows
- Basement: Full,Sump Pump
- Has fireplace: No
Interior area
- Total structure area: 1,187
- Total interior livable area: 1,187 sqft
Property
Parking
- Total spaces: 2
- Parking features: Assigned, Attached, Garage, Two Spaces, Garage Door Opener
- Attached garage spaces: 2
Accessibility
- Accessibility features: Accessible Full Bath, Low Threshold Shower, Accessible Approach with Ramp, Accessible Doors
Features
- Levels: One
- Stories: 1
- Patio & porch: Open, Patio, Porch
- Exterior features: Patio
Lot
- Size: 5,227 sqft
- Dimensions: 46 x 122
- Features: Cul-De-Sac, Rectangular, Rectangular Lot, Residential Lot
Details
- Parcel number: 2628000740600008013000
- Special conditions: Estate
Construction
Type & style
- Home type: Condo
- Property subtype: Townhouse, Condominium
Materials
- Vinyl Siding, PEX Plumbing
- Roof: Asphalt
Condition
- Resale
- Year built: 2009
Utilities & green energy
- Electric: Circuit Breakers
- Sewer: Connected
- Water: Connected, Public
- Utilities for property: Cable Available, High Speed Internet Available, Sewer Connected, Water Connected
Community & neighborhood
Senior living
- Senior community: Yes
Location
- Region: Rochester
- Subdivision: Long Pond Cove
HOA & financial
HOA
- HOA fee: $175 monthly
- Amenities included: None
- Services included: Common Area Maintenance, Common Area Insurance, Insurance, Maintenance Structure, Snow Removal, Trash
- Association name: Hoa, Self-Managed
- Association phone: 585-225-9448
Other
Other facts
- Listing terms: Cash,Conventional,FHA,VA Loan
Price history
| Date | Event | Price |
|---|---|---|
| 6/13/2024 | Sold | $284,222+42.2%$239/sqft |
Source: | ||
| 5/15/2024 | Pending sale | $199,900$168/sqft |
Source: | ||
| 5/8/2024 | Listed for sale | $199,900+33.1%$168/sqft |
Source: | ||
| 7/24/2009 | Sold | $150,229$127/sqft |
Source: Public Record Report a problem | ||
Public tax history
| Year | Property taxes | Tax assessment |
|---|---|---|
| 2024 | -- | $154,900 |
| 2023 | -- | $154,900 +2.9% |
| 2022 | -- | $150,500 |
Find assessor info on the county website
Neighborhood: 14626
Nearby schools
GreatSchools rating
- NAAutumn Lane Elementary SchoolGrades: PK-2Distance: 0.3 mi
- 5/10Athena Middle SchoolGrades: 6-8Distance: 1.5 mi
- 6/10Athena High SchoolGrades: 9-12Distance: 1.5 mi
Schools provided by the listing agent
- District: Greece
Source: NYSAMLSs. This data may not be complete. We recommend contacting the local school district to confirm school assignments for this home.

