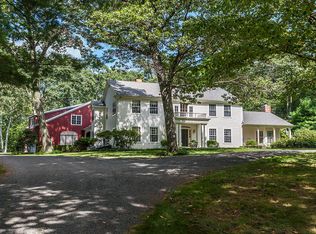Completely private on 6.84 +/- acres down a coveted country road, this newly imagined, totally renovated Colonial combines a formal antique aesthetic with contemporary dimensions. First floor is anchored by dark-stained reclaimed antique barn-wood floors, providing both private spaces and larger airy rooms. Country kitchen/great room with Cathedral ceiling, large stone fireplace, top-of-the-line appliances, separate pantry and cozy breakfast room. French doors lead from the great room to a flagstone patio overlooking the open lawn with professionally landscaped perennial gardens, heated gunite pool and all-season tennis court. Antique-sourced details throughout the elegant living room with fireplace, library with paneled walls and formal dining room with coffered ceiling. Screened dining porch overlooks the lawn and gardens, connecting the new additions of the lofty sun room and great room/kitchen. Separate side entrance with mudroom and first-floor bedroom and full bath. Upstairs, new wide-board pine wood floors continue the authentic colonial aesthetic. Primary bedroom with soaring ceilings, fireplace, dressing room with retro-fitted antique cabinetry leads to a stunning bath with Carrera marble floors, enormous shower, separate claw-foot tub and two sinks. Two more bedrooms with en suite baths. Finished lower level playroom, laundry and storage. Newly built modern barn-style two-car garage/gym/guest house. All new HVAC and plumbing and Lutron radio lighting system.
This property is off market, which means it's not currently listed for sale or rent on Zillow. This may be different from what's available on other websites or public sources.
