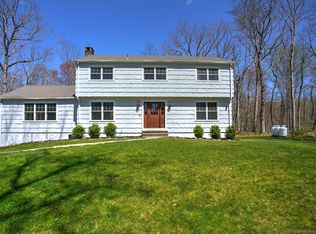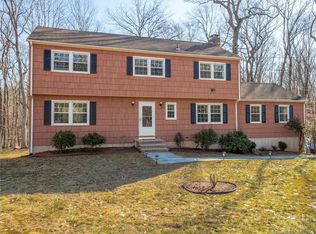Welcome home to this spacious Weston colonial on a lovely cul-de-sac. Entry hall leads to large kitchen with granite counter tops a bow window looking out on your private back yard. Kitchen leads to family room with fireplace and built ins. Front to back living room and formal dining room. Upstairs has primary bedroom with private bath and 3 other bedrooms with hall bath. Finished walk out basement that offers many many possibilities. Playroom and office or 5th bedroom with full bath. Tons of storage plus a 3 car garage. Home also has a screened in porch, hardwood floors through out, generator, C/A. Home owners need to find suitable housing.
This property is off market, which means it's not currently listed for sale or rent on Zillow. This may be different from what's available on other websites or public sources.


