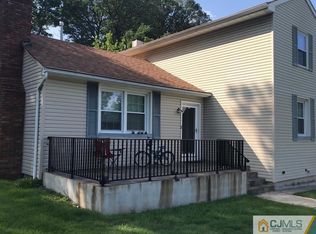Sold for $980,000
$980,000
18 Tower Rd, Edison, NJ 08820
4beds
2,384sqft
Single Family Residence
Built in 2000
0.26 Acres Lot
$1,088,200 Zestimate®
$411/sqft
$4,035 Estimated rent
Home value
$1,088,200
$1.03M - $1.14M
$4,035/mo
Zestimate® history
Loading...
Owner options
Explore your selling options
What's special
Fantastic opportunity to own in one of the BEST locations in North Edison's Tower section close to top-notch North Edison schools on a quiet cul-de-sac. Located a few short blocks to Metropark train station, this 4 Bedroom, 2 Full and 1 Half Bathroom custom colonial features thoughtful on-trend updates throughout, a finished lower level and fenced-in yard. Perched gracefully on level, private property, this home provides a functional and airy open floor plan painted with modern gray hues and sleek hardwood floors. Double height entry Foyer flows seamlessly to the elegant open concept Living and Dining Rooms. Fantastic Chef's eat-in Kitchen features custom wood cabinetry, granite countertops, center island and easy access to both the paver patio and attached garage. Family Room with vaulted ceiling, gas fireplace and skylights is completely open to the Kitchen. Updated Powder Room completes the first level. Stunning 2nd level Primary Suite with crown moldings and hardwood floors enjoys an oversized walk-in closet and luxe Bathroom with a double vanity, stone floors, jetted soaking tub with a window and glass-enclosed shower. 3 additional Bedrooms on this level have large closets. Updated 2nd Full Hall Bathroom rounds out level 2. Finished Lower Level Recreation Room with wall-to-wall carpeting, a gym area and Laundry Room. The fenced-in private rear yard is ideal for small or large gatherings with an oversized paver patio accessed by the Kitchen / Family Room.
Zillow last checked: 8 hours ago
Listing updated: September 26, 2023 at 08:39pm
Listed by:
SIMON WESTFALL KWONG,
EXP REALTY, LLC 866-201-6210
Source: All Jersey MLS,MLS#: 2312616R
Facts & features
Interior
Bedrooms & bathrooms
- Bedrooms: 4
- Bathrooms: 3
- Full bathrooms: 2
- 1/2 bathrooms: 1
Primary bedroom
- Features: Two Sinks, Full Bath, Walk-In Closet(s)
- Area: 340
- Dimensions: 20 x 17
Bedroom 2
- Area: 182
- Dimensions: 13 x 14
Bedroom 3
- Area: 110
- Dimensions: 11 x 10
Bedroom 4
- Area: 90
- Dimensions: 9 x 10
Bathroom
- Features: Jacuzzi-Type, Stall Shower, Two Sinks
Dining room
- Features: Formal Dining Room
- Area: 165
- Dimensions: 11 x 15
Family room
- Area: 252
- Length: 14
Kitchen
- Features: Granite/Corian Countertops, Kitchen Island, Pantry, Eat-in Kitchen, Separate Dining Area
- Area: 112
- Dimensions: 8 x 14
Living room
- Area: 208
- Dimensions: 13 x 16
Basement
- Area: 0
Heating
- Forced Air
Cooling
- Central Air
Appliances
- Included: Dishwasher, Dryer, Gas Range/Oven, Refrigerator, Washer, Gas Water Heater
Features
- Skylight, Entrance Foyer, Kitchen, Laundry Room, Bath Half, Living Room, Dining Room, Family Room, 4 Bedrooms, Bath Main, Bath Second, Attic
- Flooring: Carpet, Ceramic Tile, Wood
- Windows: Skylight(s)
- Basement: Finished, Recreation Room, Interior Entry, Utility Room
- Number of fireplaces: 1
- Fireplace features: Gas
Interior area
- Total structure area: 2,384
- Total interior livable area: 2,384 sqft
Property
Parking
- Total spaces: 2
- Parking features: 2 Car Width, Asphalt, Garage, Attached, Driveway
- Attached garage spaces: 2
- Has uncovered spaces: Yes
Features
- Levels: Two
- Stories: 2
- Patio & porch: Patio
- Exterior features: Patio, Fencing/Wall
- Has spa: Yes
- Spa features: Private, Bath
- Fencing: Fencing/Wall
Lot
- Size: 0.26 Acres
- Dimensions: 150.00 x 75.00
- Features: Near Train, Cul-De-Sac
Details
- Parcel number: 050064800000001601
- Zoning: RB
Construction
Type & style
- Home type: SingleFamily
- Architectural style: Colonial
- Property subtype: Single Family Residence
Materials
- Roof: Asphalt
Condition
- Year built: 2000
Utilities & green energy
- Gas: Natural Gas
- Sewer: Public Sewer
- Water: Public
- Utilities for property: Underground Utilities
Community & neighborhood
Location
- Region: Edison
Other
Other facts
- Ownership: Fee Simple
Price history
| Date | Event | Price |
|---|---|---|
| 7/14/2023 | Sold | $980,000+11.5%$411/sqft |
Source: | ||
| 6/9/2023 | Pending sale | $879,000$369/sqft |
Source: | ||
| 6/9/2023 | Contingent | $879,000$369/sqft |
Source: | ||
| 6/1/2023 | Listed for sale | $879,000+22.1%$369/sqft |
Source: | ||
| 1/2/2018 | Sold | $720,000-3.9%$302/sqft |
Source: Public Record Report a problem | ||
Public tax history
| Year | Property taxes | Tax assessment |
|---|---|---|
| 2025 | $16,623 | $290,000 |
| 2024 | $16,623 +2% | $290,000 +1.5% |
| 2023 | $16,299 0% | $285,800 |
Find assessor info on the county website
Neighborhood: Menlo Park
Nearby schools
GreatSchools rating
- 7/10Menlo Park Elementary SchoolGrades: K-5Distance: 0.9 mi
- 7/10Woodrow Wilson Middle SchoolGrades: 6-8Distance: 2.3 mi
- 9/10J P Stevens High SchoolGrades: 9-12Distance: 1.7 mi
Get a cash offer in 3 minutes
Find out how much your home could sell for in as little as 3 minutes with a no-obligation cash offer.
Estimated market value$1,088,200
Get a cash offer in 3 minutes
Find out how much your home could sell for in as little as 3 minutes with a no-obligation cash offer.
Estimated market value
$1,088,200
