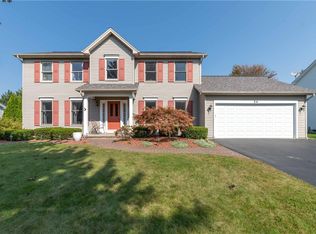**Open Sunday 12/22/19 1:00-3:00pm** Caldwell & Cook built 4 bedroom, 2.5 bath colonial plus a 550 sq' one bedroom in-law or teen suite (in law has bedroom, bath, living room) great room with gas fireplace, formal dining room, 1st floor laundry, professionally finished basement with egress window, popular Pinebrook subdivision. Shed, move in condition! (Two Furnaces)
This property is off market, which means it's not currently listed for sale or rent on Zillow. This may be different from what's available on other websites or public sources.
