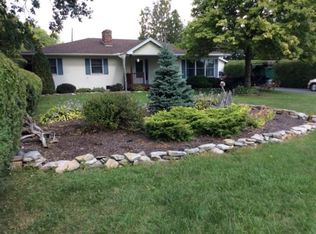Sold for $240,000 on 11/17/23
$240,000
18 Tom Miller Rd, Plattsburgh, NY 12901
4beds
1,680sqft
Single Family Residence
Built in 1800
0.29 Acres Lot
$268,900 Zestimate®
$143/sqft
$2,210 Estimated rent
Home value
$268,900
$255,000 - $285,000
$2,210/mo
Zestimate® history
Loading...
Owner options
Explore your selling options
What's special
Beautiful, historic stone home in the town of Plattsburgh sits just steps away from city amenities! Recently remodeled kitchen/dining area. Tile flooring, Stainless steel appliances, 5 burner gas range with electric oven, granite countertops, pull out drawers in pantry cabinet. Charming deep-set windows. Original wood flooring throughout most of the home. Living room features built in bookcases and cozy woodstove for those cool North Country nights. Stone walkway is bordered by lovely perennial gardens. 1-car detached garage. Solar panels for electric savings. Propane Rinnai Tankless water heater. Propane forced hot air furnace New in 2021! EV Charging station!
Zillow last checked: 8 hours ago
Listing updated: August 28, 2024 at 09:45pm
Listed by:
Kira Witherwax,
RE/MAX North Country
Bought with:
Justin Brown, 10491211724
Let's Move Realty, LLC
Source: ACVMLS,MLS#: 200413
Facts & features
Interior
Bedrooms & bathrooms
- Bedrooms: 4
- Bathrooms: 2
- Full bathrooms: 2
- Main level bathrooms: 1
Primary bedroom
- Features: Natural Woodwork
- Level: Second
- Area: 174.84 Square Feet
- Dimensions: 12.4 x 14.1
Bedroom 2
- Features: Natural Woodwork
- Level: Second
- Area: 154.8 Square Feet
- Dimensions: 12 x 12.9
Bedroom 3
- Features: Natural Woodwork
- Level: Second
- Area: 154.53 Square Feet
- Dimensions: 10.1 x 15.3
Bedroom 4
- Features: Natural Woodwork
- Level: Second
- Area: 136.65 Square Feet
- Dimensions: 11.11 x 12.3
Primary bathroom
- Features: Vinyl
- Level: Second
- Area: 28.8 Square Feet
- Dimensions: 4 x 7.2
Bathroom 2
- Features: Vinyl
- Level: First
- Area: 38 Square Feet
- Dimensions: 5 x 7.6
Dining room
- Features: Ceramic Tile
- Level: First
- Area: 1341.6 Square Feet
- Dimensions: 12 x 111.8
Kitchen
- Features: Ceramic Tile
- Level: First
- Area: 153.92 Square Feet
- Dimensions: 14.8 x 10.4
Living room
- Features: Natural Woodwork
- Level: First
- Area: 356.68 Square Feet
- Dimensions: 14.8 x 24.1
Other
- Description: Foyer
- Features: Natural Woodwork
- Level: First
- Area: 26.06 Square Feet
- Dimensions: 5.1 x 5.11
Utility room
- Features: Vinyl
- Level: First
- Area: 39.36 Square Feet
- Dimensions: 4.8 x 8.2
Heating
- Baseboard, Electric, Forced Air, Propane
Appliances
- Included: Dishwasher, Electric Oven, Free-Standing Freezer, Gas Range, Gas Water Heater, Stainless Steel Appliance(s), Tankless Water Heater, Washer/Dryer
- Laundry: Laundry Room, Main Level
Features
- Granite Counters, Bookcases, Breakfast Bar, Built-in Features, Eat-in Kitchen, High Speed Internet, Natural Woodwork, Open Floorplan, Recessed Lighting
- Flooring: Hardwood, Tile
- Windows: Double Pane Windows, Vinyl Clad Windows, Wood Frames
- Basement: Concrete,Dirt Floor,Sump Pump
- Number of fireplaces: 1
- Fireplace features: Insert, Living Room, Wood Burning, Wood Burning Stove
Interior area
- Total structure area: 1,680
- Total interior livable area: 1,680 sqft
- Finished area above ground: 1,680
- Finished area below ground: 0
Property
Parking
- Parking features: Electric Vehicle Charging Station(s), Paved, Workshop in Garage
- Has garage: Yes
Features
- Levels: Two
- Stories: 1
- Patio & porch: Front Porch
- Exterior features: Garden, Private Yard
- Pool features: None
- Fencing: Back Yard,Fenced,Front Yard
Lot
- Size: 0.29 Acres
- Dimensions: 85 x 150
- Features: Front Yard, Level
- Topography: Level
Details
- Additional structures: Garage(s), Workshop
- Parcel number: 207.10110
- Zoning: Residential
Construction
Type & style
- Home type: SingleFamily
- Architectural style: Old Style
- Property subtype: Single Family Residence
Materials
- Asphalt, Stone
- Foundation: Stone
- Roof: Asphalt
Condition
- Updated/Remodeled
- New construction: No
- Year built: 1800
Utilities & green energy
- Electric: Circuit Breakers
- Sewer: Public Sewer
- Water: Public
- Utilities for property: Cable Available, Electricity Connected, Sewer Connected, Water Connected
Green energy
- Energy generation: Solar
Community & neighborhood
Location
- Region: Plattsburgh
- Subdivision: None
Other
Other facts
- Listing agreement: Exclusive Right To Sell
- Listing terms: Cash,Conventional
- Road surface type: Paved
Price history
| Date | Event | Price |
|---|---|---|
| 11/17/2023 | Sold | $240,000-4%$143/sqft |
Source: | ||
| 9/13/2023 | Pending sale | $249,900$149/sqft |
Source: | ||
| 9/4/2023 | Listed for sale | $249,900+59.2%$149/sqft |
Source: | ||
| 1/9/2020 | Sold | $157,000+1.3%$93/sqft |
Source: | ||
| 11/21/2019 | Pending sale | $155,000$92/sqft |
Source: RE/MAX North Country #167368 Report a problem | ||
Public tax history
| Year | Property taxes | Tax assessment |
|---|---|---|
| 2024 | -- | $243,800 +55.3% |
| 2023 | -- | $157,000 |
| 2022 | -- | $157,000 |
Find assessor info on the county website
Neighborhood: 12901
Nearby schools
GreatSchools rating
- 7/10Cumberland Head Elementary SchoolGrades: PK-5Distance: 4 mi
- 7/10Beekmantown Middle SchoolGrades: 6-8Distance: 4.6 mi
- 6/10Beekmantown High SchoolGrades: 9-12Distance: 4.6 mi
