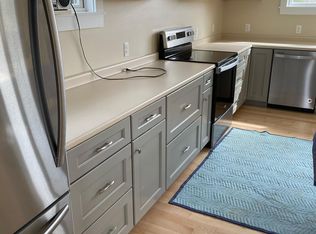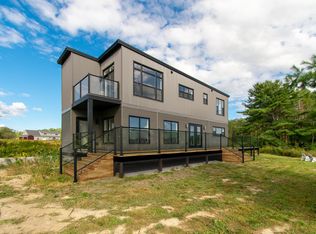From your private back deck, enjoy waterviews of the Saint George River! Beautifully maintained, throughout the years, this 3 bedroom/2.5 bath Cape is absolutely move in ready! As you walk through the front door, into the gracious front foyer, you'll know immediately that this is the caliber of home you've wanted! Your dream kicthen awaits, as you walk down the hallway and see the kitchen with spectacular waterviews, large butcher block center island (seats 2), stainless steel appliances ('15), large pantry closet & tile counter tops. Dining area has a sliding door, which leads out to a private waterside back deck. During the colder winter months, you'll find yourself spending many hours in the living room, next to the wood stove. The 1st floor also has a master bedroom suite. Master bedroom has a walk-in closet, full bathroom w/ tile floors, shower/tub and vanity area. Two large bedrooms are located on the 2nd floor , along with a bonus room and open loft area - perfect for a home office. The lower level has a finished entertainment/theatre room with laminate floors, sound system, large projection wall, built-in projection hole and all lights on dimmers - smell the popcorn & get ready to start binge watching! In the unfinished section, of the basement, is a large workshop area with built-in shelving. Low maintenance hardy plank exterior with composite back deck, stone patio and large barn for lawn equipment or small farm animals. Long gravel driveway with attached two car garage. All this just, minutes from downtown Historic Thomaston, but yet an undeniable rural feel with wildlife galore - bald eagles, shorebirds, fox, deer, river otters and more!
This property is off market, which means it's not currently listed for sale or rent on Zillow. This may be different from what's available on other websites or public sources.


