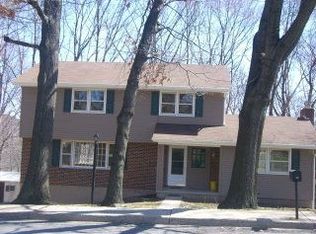Sold for $279,900 on 12/09/24
$279,900
18 Timber Rd, Pottsville, PA 17901
4beds
2,412sqft
Single Family Residence
Built in 1966
0.27 Acres Lot
$299,900 Zestimate®
$116/sqft
$1,812 Estimated rent
Home value
$299,900
$234,000 - $384,000
$1,812/mo
Zestimate® history
Loading...
Owner options
Explore your selling options
What's special
Stunning Remodeled Ranch with Panoramic Mountain and Reservoir Views. Welcome to this beautifully remodeled ranch offering serene winter views of the mountains and Tumbling Run Reservoir. This home features a low-maintenance composite deck, perfect for enjoying the picturesque scenery year-round. The exterior boasts new sidewalks, a new metal roof with seam seal for a maintenance-free for 40-50 years, and a one-car garage with a new epoxy floor for durability and style. Inside, you'll find an inviting layout with two full bathrooms and two spacious master suites. The main floor master bedroom offers an en suite half bath and direct access to the deck, creating a seamless indoor-outdoor living experience. The finished lower-level master suite includes a luxurious full bath with a jacuzzi tub and walk-out access to the yard. The updated kitchen features stainless steel appliances, complementing the modern finishes throughout the home. The dining room opens to the deck, ideal for entertaining, while the fenced-in yard provides privacy and a perfect space for outdoor activities. Don't miss this move-in-ready home that combines modern comfort with breathtaking views!
Zillow last checked: 8 hours ago
Listing updated: December 10, 2024 at 11:17am
Listed by:
Pam Gothard 610-554-1595,
RE/MAX Real Estate
Bought with:
Josie Miller, RS301816
One Valley Realty LLC
Source: GLVR,MLS#: 746725 Originating MLS: Lehigh Valley MLS
Originating MLS: Lehigh Valley MLS
Facts & features
Interior
Bedrooms & bathrooms
- Bedrooms: 4
- Bathrooms: 3
- Full bathrooms: 2
- 1/2 bathrooms: 1
Primary bedroom
- Level: First
- Dimensions: 12.00 x 11.00
Primary bedroom
- Level: Lower
- Dimensions: 23.00 x 14.00
Bedroom
- Level: First
- Dimensions: 11.00 x 9.00
Bedroom
- Level: First
- Dimensions: 10.00 x 9.00
Dining room
- Level: First
- Dimensions: 14.00 x 11.00
Other
- Description: Estimated measurments
- Level: First
- Dimensions: 8.00 x 7.00
Other
- Level: Lower
- Dimensions: 10.00 x 8.00
Half bath
- Description: Estimated measurments
- Level: First
- Dimensions: 6.00 x 5.00
Kitchen
- Level: First
- Dimensions: 13.00 x 10.00
Laundry
- Level: Lower
- Dimensions: 13.00 x 6.00
Living room
- Level: First
- Dimensions: 15.00 x 12.00
Other
- Description: Currently used as a large closet
- Level: Lower
- Dimensions: 20.00 x 14.00
Heating
- Baseboard, Electric
Cooling
- None
Appliances
- Included: Electric Oven, Electric Water Heater
- Laundry: Lower Level
Features
- Dining Area, Separate/Formal Dining Room, In-Law Floorplan
- Basement: Exterior Entry,Finished,Other
- Has fireplace: Yes
- Fireplace features: Bedroom
Interior area
- Total interior livable area: 2,412 sqft
- Finished area above ground: 1,188
- Finished area below ground: 1,224
Property
Parking
- Total spaces: 1
- Parking features: Attached, Garage
- Attached garage spaces: 1
Features
- Levels: One
- Stories: 1
- Patio & porch: Covered, Deck, Porch
- Exterior features: Deck, Fence, Porch
- Fencing: Yard Fenced
Lot
- Size: 0.27 Acres
- Dimensions: 80 x 148
Details
- Parcel number: 68560082000
- Zoning: Res
- Special conditions: None
Construction
Type & style
- Home type: SingleFamily
- Architectural style: Ranch
- Property subtype: Single Family Residence
Materials
- Brick, Vinyl Siding
- Roof: Metal
Condition
- Year built: 1966
Utilities & green energy
- Electric: 200+ Amp Service, Circuit Breakers
- Sewer: Public Sewer
- Water: Public
Community & neighborhood
Community
- Community features: Sidewalks
Location
- Region: Pottsville
- Subdivision: Not in Development
Other
Other facts
- Listing terms: Cash,Conventional,FHA,USDA Loan,VA Loan
- Ownership type: Fee Simple
Price history
| Date | Event | Price |
|---|---|---|
| 12/9/2024 | Sold | $279,900$116/sqft |
Source: | ||
| 10/19/2024 | Pending sale | $279,900$116/sqft |
Source: | ||
| 10/15/2024 | Listed for sale | $279,900+33.3%$116/sqft |
Source: | ||
| 12/6/2023 | Sold | $210,000-4.5%$87/sqft |
Source: Public Record Report a problem | ||
| 10/23/2023 | Pending sale | $219,999$91/sqft |
Source: | ||
Public tax history
| Year | Property taxes | Tax assessment |
|---|---|---|
| 2023 | $4,377 +0.3% | $52,110 |
| 2022 | $4,363 +0.7% | $52,110 |
| 2021 | $4,332 +2.7% | $52,110 |
Find assessor info on the county website
Neighborhood: 17901
Nearby schools
GreatSchools rating
- 7/10Lengel Middle SchoolGrades: 5-8Distance: 1.5 mi
- 4/10Pottsville Area High SchoolGrades: 9-12Distance: 1.5 mi
- 5/10Clarke El CenterGrades: K-4Distance: 1.8 mi
Schools provided by the listing agent
- District: Pottsville
Source: GLVR. This data may not be complete. We recommend contacting the local school district to confirm school assignments for this home.

Get pre-qualified for a loan
At Zillow Home Loans, we can pre-qualify you in as little as 5 minutes with no impact to your credit score.An equal housing lender. NMLS #10287.
Sell for more on Zillow
Get a free Zillow Showcase℠ listing and you could sell for .
$299,900
2% more+ $5,998
With Zillow Showcase(estimated)
$305,898