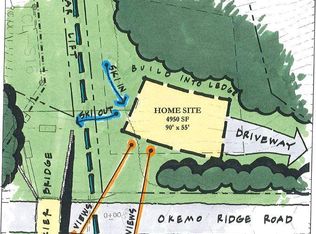Timber Creek on Okemo A Mountain Retreat Like No Other. Discover the perfect blend of privacy and convenience with this stunning Timber Creek home, nestled on 3.31 serene acres at SouthFace Village on Okemo Mountain. Just steps from the Sunshine Quad, youll enjoy unparalleled mountain access alongside exclusive amenities. This 4-bedroom, 5-bathroom, 3-level timber frame home offers an inviting open floor plan, ideal for hosting family and friends. Soaring cathedral ceilings showcase the craftsmanship of the timber frame design, while the crackling wood-burning fireplace serves as the centerpiece of the cozy living area making this the perfect mountain retreat. The chefs kitchen, featuring a large island, encourages lively gatherings, conveniently open to the dining room perfect for shared meals and many memories. The main level boasts an en suite bedroom, while upstairs you'll find three additional bedrooms, two with private baths making for great guest quarters. The lower level is designed for fun, with a spacious family room perfect for movie or game nights. With a two-car garage, mudroom for all your gear, and access to SouthFace Village amenitiesincluding easy access to the Sunshine Quad located within Southface Village offering you great mountain access, a recently constructed clubhouse, heated outdoor pool and spa, fitness center, locker, and private parkingyoull have everything you need for a luxurious mountain lifestyle!
This property is off market, which means it's not currently listed for sale or rent on Zillow. This may be different from what's available on other websites or public sources.
