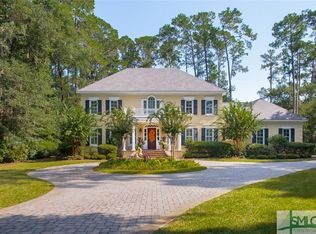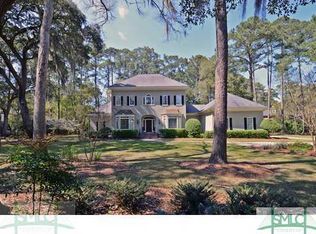This is your opportunity to own 0ne of the most beautifully appointed homes in Midpoint at The Landings! An abundance of touches throughout this 6000+ square foot home. Hardwood floors & natural light fill this 4 bedroom, 4 bathroom abode, making the grand proportions very livable. In addition to the sumptuous master bed & bath w/ massive closet, marble tile & separate soaking tub, there is an inviting in-law suite as well. The first floor holds the living room, gourmet kitchen, study, formal dining room & family room. Architectural details such as custom wainscoting, coffered ceiling, crown molding & chair railing adds dimension. Additional thoughtful amenities such as surround sound wiring, wet bar w/ refrigerator drawers & ice maker, and electric fence just add to the home's livable luxury. There is a 3 car garage with tons of storage + a golf cart garage. Club membership gives you many activities to enjoy- golf, fitness facility, indoor & outdoor pools, marina, tennis and more!
This property is off market, which means it's not currently listed for sale or rent on Zillow. This may be different from what's available on other websites or public sources.

