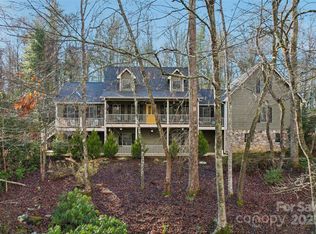The road narrows and the pace of life slows. Picture a close-knit community with family run farms, road side stands selling fresh produce and a farm store featuring local meats & cheese. Then picture a 2 acre wooded sanctuary with room to garden and explore and an expertly crafted, custom mountain home. What if all this was less than 15 miles from downtown Asheville? Welcome to Sugar Hollow and Welcome Home to 18 Thousand Oaks Blvd!
This property is off market, which means it's not currently listed for sale or rent on Zillow. This may be different from what's available on other websites or public sources.
