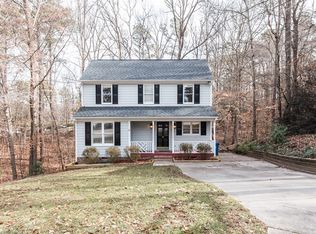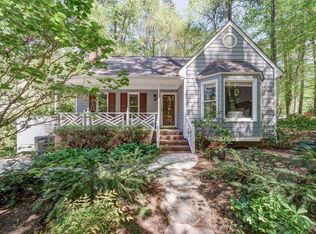Sold for $435,000
$435,000
18 Thorne Ridge Dr, Durham, NC 27713
3beds
1,537sqft
Single Family Residence, Residential
Built in 1985
8,712 Square Feet Lot
$417,300 Zestimate®
$283/sqft
$1,968 Estimated rent
Home value
$417,300
$384,000 - $451,000
$1,968/mo
Zestimate® history
Loading...
Owner options
Explore your selling options
What's special
Desirable Southwest Durham location on a quiet cul de sac in the Thorne Ridge section of Woodcroft. Hardwood floors, crown and chair rail moldings, quartz countertops, stainless appliances, fresh paint. Eat in kitchen with a breakfast nook featuring two skylights overlooking a private back yard. Two-tiered deck feels like living in a tree house. Join and walk to Woodcroft Club featuring swim, tennis, pickleball and soccer fields. Don't miss the asphalt walking trails that meander throughout the neighborhood and connect to the American Tobacco Trail. Walk/bike to the Streets at Southpoint, grocery stores, restaurants and much more. Fridge and washer/dryer convey. Heating, air conditioning, and water heater replaced in 2014. Copper water pipes. Historical mls sale of this property notes that in 2006 the roof was replaced with a 40 year shingle. Skylights in breakfast area replaced.
Zillow last checked: 8 hours ago
Listing updated: February 18, 2025 at 06:30am
Listed by:
Julian Culton 919-740-3333,
Nest Realty of the Triangle
Bought with:
Shenandoah Nieuwsma, 293305
EXP Realty LLC
Source: Doorify MLS,MLS#: 10053508
Facts & features
Interior
Bedrooms & bathrooms
- Bedrooms: 3
- Bathrooms: 3
- Full bathrooms: 2
- 1/2 bathrooms: 1
Heating
- Electric, Fireplace(s), Heat Pump
Cooling
- Central Air, Electric
Appliances
- Laundry: In Hall, Laundry Closet, Upper Level
Features
- Flooring: Carpet, Ceramic Tile, Hardwood
- Windows: Blinds, Insulated Windows, Skylight(s)
- Basement: Crawl Space
Interior area
- Total structure area: 1,537
- Total interior livable area: 1,537 sqft
- Finished area above ground: 1,537
- Finished area below ground: 0
Property
Parking
- Total spaces: 2
- Parking features: Driveway, On Street
Features
- Levels: Two
- Stories: 2
- Patio & porch: Front Porch
- Exterior features: Storage
- Has view: Yes
Lot
- Size: 8,712 sqft
- Dimensions: 70 x 128
- Features: Cul-De-Sac, Few Trees, Front Yard, Hardwood Trees, Wooded
Details
- Parcel number: 05
- Zoning: Res
- Special conditions: Standard
Construction
Type & style
- Home type: SingleFamily
- Architectural style: Traditional
- Property subtype: Single Family Residence, Residential
Materials
- Masonite
- Foundation: Block, Brick/Mortar, Pillar/Post/Pier
- Roof: Shingle
Condition
- New construction: No
- Year built: 1985
- Major remodel year: 1985
Utilities & green energy
- Sewer: Public Sewer
- Water: Public
Community & neighborhood
Location
- Region: Durham
- Subdivision: Woodcroft
HOA & financial
HOA
- Has HOA: Yes
- HOA fee: $311 annually
- Services included: Unknown
Other
Other facts
- Road surface type: Asphalt
Price history
| Date | Event | Price |
|---|---|---|
| 11/4/2024 | Sold | $435,000$283/sqft |
Source: | ||
| 10/7/2024 | Pending sale | $435,000$283/sqft |
Source: | ||
| 10/3/2024 | Price change | $435,000-3.1%$283/sqft |
Source: | ||
| 9/19/2024 | Listed for sale | $449,000+60.4%$292/sqft |
Source: | ||
| 6/24/2019 | Sold | $280,000+5.7%$182/sqft |
Source: | ||
Public tax history
| Year | Property taxes | Tax assessment |
|---|---|---|
| 2025 | $4,179 +35.4% | $421,587 +90.6% |
| 2024 | $3,086 +6.5% | $221,201 |
| 2023 | $2,898 +2.3% | $221,201 |
Find assessor info on the county website
Neighborhood: Woodcroft
Nearby schools
GreatSchools rating
- 9/10Southwest ElementaryGrades: PK-5Distance: 1.1 mi
- 8/10Sherwood Githens MiddleGrades: 6-8Distance: 2.8 mi
- 4/10Charles E Jordan Sr High SchoolGrades: 9-12Distance: 1.1 mi
Schools provided by the listing agent
- Elementary: Durham - Southwest
- Middle: Durham - Githens
- High: Durham - Jordan
Source: Doorify MLS. This data may not be complete. We recommend contacting the local school district to confirm school assignments for this home.
Get a cash offer in 3 minutes
Find out how much your home could sell for in as little as 3 minutes with a no-obligation cash offer.
Estimated market value$417,300
Get a cash offer in 3 minutes
Find out how much your home could sell for in as little as 3 minutes with a no-obligation cash offer.
Estimated market value
$417,300

