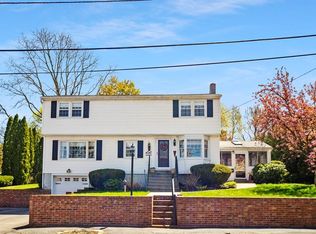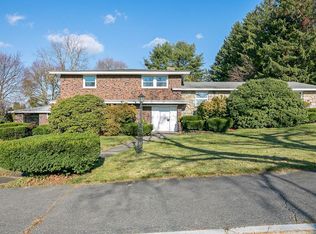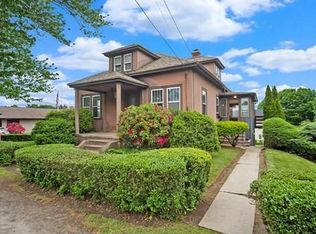Beautiful New England brick cape corner lot with fenced in yard and stunning landscaping. Living room opens to gorgeous architect-designed kitchen, granite counter tops, & high-end stainless steel appliances. Enjoy a custom breakfast island adjacent to a step-down eating area with cathedral ceilings and french doors to the back yard. The quality continues to a formal dining room with wainscot panels and a first floor bedroom. Two spacious bedrooms upstairs and a full bath as well as a loft which can be used as a family room/office. Hardwood floors throughout, 2 updated full bathrooms, and partially finished basement. One car garage with plenty of space for storage. Recently added large paver designed patio. This stunning property is situated with views to Mt. Wachusett, 4th of July fireworks and walking trails to the Clinton Reservoir.
This property is off market, which means it's not currently listed for sale or rent on Zillow. This may be different from what's available on other websites or public sources.


