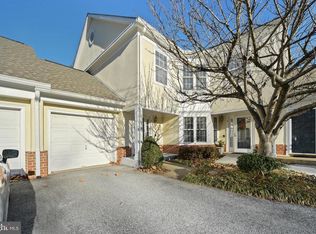One of the largest flats in the Grey Rock Gated community of Pikesville with over 1800 square feet, and many windows. Great location, lots of open ground and trees. The condo is located on the 2nd floor and has a 1 car attached garage. Some home owners installed an elevator so they can enjoy the larger space on the 2nd floor. Enjoy the open main living-dining area, with the high ceilings with lots of architectural details, and an abundance of windows which makes the condo bright and spacious. The two-sided gas fireplace is perfect for ambiance and added warmth. The master bedroom double-room suite has lots of closet space, garden bath and double sinks. The sitting room area could be used for more storage, a dressing room, or another private retreat. 2nd Bedroom is adjacent to the 2nd bathroom. A bonus room near the kitchen could be used as a 3rd room for guests, or media room or breakfast room or family room. It is also easy to make the entire space into one large kitchen. The bright office/Den has a dual sided fireplace and sliding glass doors to the covered balcony. Enjoy the putting Green, Outdoor Pool and stroll by the Grey Rock Mansion.
This property is off market, which means it's not currently listed for sale or rent on Zillow. This may be different from what's available on other websites or public sources.

