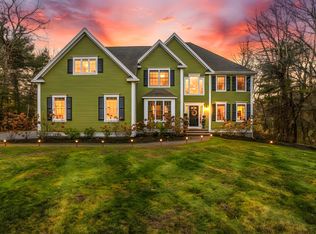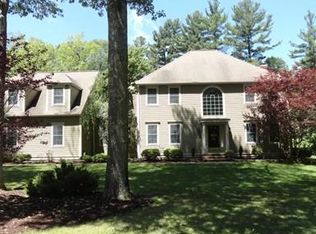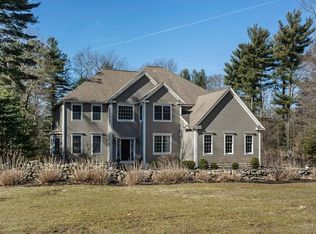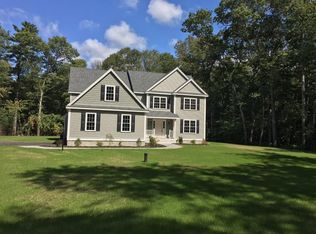Sold for $1,060,000
$1,060,000
18 Thayer Rd, Mendon, MA 01756
5beds
3,794sqft
Single Family Residence
Built in 2001
1.38 Acres Lot
$1,084,600 Zestimate®
$279/sqft
$4,714 Estimated rent
Home value
$1,084,600
$987,000 - $1.18M
$4,714/mo
Zestimate® history
Loading...
Owner options
Explore your selling options
What's special
OH SAT&SUN 12:30-2pm Come home to this exceptional property! Estate like yard creates a private oasis with pergola covered patio and sunny deck that draw you outside to enjoy the heated inground pool and vista yard. Two story front foyer opens to the dining and living room with a grand stairway in the middle. Gourmet kitchen has new appliances & large center island with dining area that opens to the vaulted ceiling great room with a large fireplace. Both are bathed in sunlight with walls of glass. 1st fl bedroom option with full bath. Whimsical primary suite with soaring ceilings is spacious with a sitting area, walk in closet and luxurious bathroom. 3 additional bedrooms, home office and full bath complete the 2nd fl. 3rd floor has a secluded bonus room. Large basement has studded walls and is easy to finish with workshop and ample storage space. This elegant home is on a quiet country road yet centrally located for commuting and access to downtown & schools. See list of improvements.
Zillow last checked: 8 hours ago
Listing updated: June 14, 2025 at 05:54am
Listed by:
Fabyan and Filias Team 978-479-0157,
J. Barrett & Company 978-526-8555
Bought with:
Arleen Richman
RE/MAX Real Estate Center
Source: MLS PIN,MLS#: 73357670
Facts & features
Interior
Bedrooms & bathrooms
- Bedrooms: 5
- Bathrooms: 4
- Full bathrooms: 3
- 1/2 bathrooms: 1
- Main level bedrooms: 1
Primary bedroom
- Features: Bathroom - Full, Vaulted Ceiling(s), Walk-In Closet(s), Flooring - Wall to Wall Carpet, Double Vanity
- Level: Second
- Area: 528
- Dimensions: 24 x 22
Bedroom 2
- Features: Closet, Flooring - Hardwood
- Level: Second
- Area: 225
- Dimensions: 15 x 15
Bedroom 3
- Features: Closet, Flooring - Hardwood
- Level: Second
- Area: 196
- Dimensions: 14 x 14
Bedroom 4
- Features: Closet, Flooring - Hardwood
- Level: Second
- Area: 156
- Dimensions: 13 x 12
Bedroom 5
- Features: Ceiling Fan(s), Closet, Flooring - Stone/Ceramic Tile, Exterior Access
- Level: Main,First
- Area: 169
- Dimensions: 13 x 13
Primary bathroom
- Features: Yes
Bathroom 1
- Features: Bathroom - 3/4, Bathroom - Tiled With Shower Stall
- Level: First
- Area: 64
- Dimensions: 8 x 8
Bathroom 2
- Features: Bathroom - Full, Bathroom - Tiled With Tub & Shower, Skylight, Flooring - Stone/Ceramic Tile, Countertops - Stone/Granite/Solid
- Level: Second
- Area: 160
- Dimensions: 16 x 10
Bathroom 3
- Features: Bathroom - Tiled With Tub & Shower, Skylight, Flooring - Stone/Ceramic Tile
- Level: Second
- Area: 108
- Dimensions: 12 x 9
Dining room
- Features: Flooring - Hardwood, Open Floorplan, Crown Molding
- Level: Main,First
- Area: 210
- Dimensions: 15 x 14
Kitchen
- Features: Flooring - Hardwood, Window(s) - Picture, Dining Area, Pantry, Countertops - Stone/Granite/Solid, Kitchen Island, Exterior Access, Open Floorplan
- Level: Main,First
- Area: 336
- Dimensions: 24 x 14
Living room
- Features: Flooring - Hardwood, Crown Molding, Pocket Door
- Level: Main,First
- Area: 225
- Dimensions: 15 x 15
Office
- Features: Closet, Flooring - Hardwood
- Level: Second
- Area: 180
- Dimensions: 15 x 12
Heating
- Baseboard, Oil, Fireplace(s)
Cooling
- Central Air
Appliances
- Included: Water Heater, Oven, Dishwasher, Microwave, Range, Refrigerator, Freezer, Washer, Dryer
- Laundry: Second Floor, Electric Dryer Hookup
Features
- Cathedral Ceiling(s), Open Floorplan, Closet, Storage, Great Room, Home Office, Bonus Room, Central Vacuum, Walk-up Attic
- Flooring: Tile, Carpet, Hardwood, Flooring - Hardwood, Flooring - Wall to Wall Carpet
- Doors: Insulated Doors, French Doors
- Windows: Insulated Windows, Screens
- Basement: Full,Partially Finished,Interior Entry,Bulkhead,Sump Pump,Radon Remediation System,Concrete
- Number of fireplaces: 1
Interior area
- Total structure area: 3,794
- Total interior livable area: 3,794 sqft
- Finished area above ground: 3,794
Property
Parking
- Total spaces: 8
- Parking features: Under, Garage Door Opener, Paved Drive, Off Street, Driveway, Paved
- Attached garage spaces: 3
- Uncovered spaces: 5
Features
- Patio & porch: Deck - Composite, Patio
- Exterior features: Deck - Composite, Patio, Pool - Inground Heated, Rain Gutters, Storage, Professional Landscaping, Sprinkler System, Screens, Fenced Yard, Garden, Outdoor Gas Grill Hookup
- Has private pool: Yes
- Pool features: Pool - Inground Heated
- Fencing: Fenced/Enclosed,Fenced
Lot
- Size: 1.38 Acres
- Features: Cleared, Level
Details
- Parcel number: M:24 B:227 P:018,1603996
- Zoning: RES
Construction
Type & style
- Home type: SingleFamily
- Architectural style: Colonial
- Property subtype: Single Family Residence
Materials
- Frame
- Foundation: Concrete Perimeter
- Roof: Shingle
Condition
- Year built: 2001
Utilities & green energy
- Electric: Generator, Circuit Breakers, Generator Connection
- Sewer: Private Sewer
- Water: Private
- Utilities for property: for Gas Range, for Electric Oven, for Electric Dryer, Generator Connection, Outdoor Gas Grill Hookup
Green energy
- Energy efficient items: Thermostat
- Energy generation: Solar
Community & neighborhood
Security
- Security features: Security System
Community
- Community features: Shopping, Golf, Medical Facility, Highway Access, Public School
Location
- Region: Mendon
Other
Other facts
- Road surface type: Paved
Price history
| Date | Event | Price |
|---|---|---|
| 6/13/2025 | Sold | $1,060,000-3.2%$279/sqft |
Source: MLS PIN #73357670 Report a problem | ||
| 4/17/2025 | Contingent | $1,095,000$289/sqft |
Source: MLS PIN #73357670 Report a problem | ||
| 4/10/2025 | Listed for sale | $1,095,000+9.5%$289/sqft |
Source: MLS PIN #73357670 Report a problem | ||
| 7/7/2023 | Sold | $1,000,000+6.5%$264/sqft |
Source: MLS PIN #73109417 Report a problem | ||
| 5/10/2023 | Listed for sale | $939,000+32%$247/sqft |
Source: MLS PIN #73109417 Report a problem | ||
Public tax history
| Year | Property taxes | Tax assessment |
|---|---|---|
| 2025 | $12,842 +1.1% | $959,100 +3.5% |
| 2024 | $12,701 +11.8% | $926,400 +19% |
| 2023 | $11,363 +3% | $778,300 +8.7% |
Find assessor info on the county website
Neighborhood: 01756
Nearby schools
GreatSchools rating
- 6/10Henry P. Clough Elementary SchoolGrades: PK-4Distance: 3.5 mi
- 6/10Miscoe Hill SchoolGrades: 5-8Distance: 5.1 mi
- 9/10Nipmuc Regional High SchoolGrades: 9-12Distance: 8.1 mi
Schools provided by the listing agent
- Elementary: Henry P. Clough
- Middle: Miscoe Elem
- High: Nipmuc Hs
Source: MLS PIN. This data may not be complete. We recommend contacting the local school district to confirm school assignments for this home.
Get a cash offer in 3 minutes
Find out how much your home could sell for in as little as 3 minutes with a no-obligation cash offer.
Estimated market value$1,084,600
Get a cash offer in 3 minutes
Find out how much your home could sell for in as little as 3 minutes with a no-obligation cash offer.
Estimated market value
$1,084,600



