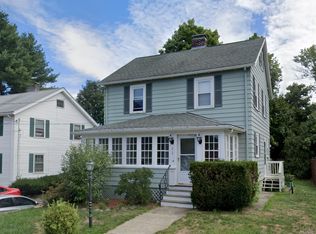Sold for $860,000 on 04/18/23
$860,000
18 Thaxter Rd, Newton, MA 02460
3beds
1,611sqft
Single Family Residence
Built in 1935
5,000 Square Feet Lot
$1,056,100 Zestimate®
$534/sqft
$3,270 Estimated rent
Home value
$1,056,100
$972,000 - $1.16M
$3,270/mo
Zestimate® history
Loading...
Owner options
Explore your selling options
What's special
Located in desirable Newtonville, this 1935 side entrance Colonial has been lovingly maintained by the same family for over six decades. This property will build equity as you make updates to suit your taste and needs! A three-season porch ushers you into the beautiful living room with high ceilings and a handsome fireplace with built-in glass-front wood bookcases. The formal dining room has wainscoting and opens into the sun-filled family room. A spacious kitchen completes the first floor. Upstairs you will find a full bathroom and three bedrooms, one of which has a closet with walk-up access to the attic. The home has many original details including hardwood floors, crown moldings, natural woodwork, and solid wood six panel doors with glass knobs. With close proximity to Horace Mann, Day Middle, Albemarle park, Charles River Greenway, commuter rail, and the stores & restaurants of Newtonville and Nonantum, this home is ready for you! This is an estate sale; property is sold as is.
Zillow last checked: 8 hours ago
Listing updated: April 18, 2023 at 02:59pm
Listed by:
Sandra Siciliano 617-539-6023,
Dwell360 617-762-4080
Bought with:
Jay Wang
Bosh Real Estate Services, LLC
Source: MLS PIN,MLS#: 73082975
Facts & features
Interior
Bedrooms & bathrooms
- Bedrooms: 3
- Bathrooms: 1
- Full bathrooms: 1
Primary bedroom
- Features: Closet, Flooring - Hardwood
- Level: Second
- Area: 169
- Dimensions: 13 x 13
Bedroom 2
- Features: Closet, Flooring - Hardwood
- Level: Second
- Area: 143
- Dimensions: 13 x 11
Bedroom 3
- Features: Closet, Flooring - Hardwood
- Level: Second
- Area: 156
- Dimensions: 13 x 12
Primary bathroom
- Features: No
Bathroom 1
- Features: Bathroom - Tiled With Tub & Shower, Flooring - Vinyl
- Level: Second
- Area: 40
- Dimensions: 8 x 5
Dining room
- Features: Flooring - Hardwood, Wainscoting, Crown Molding
- Level: First
- Area: 144
- Dimensions: 12 x 12
Family room
- Features: Flooring - Wall to Wall Carpet
- Level: First
- Area: 154
- Dimensions: 11 x 14
Kitchen
- Features: Flooring - Vinyl, Gas Stove
- Level: First
- Area: 144
- Dimensions: 12 x 12
Living room
- Features: Closet/Cabinets - Custom Built, Flooring - Hardwood, Crown Molding
- Level: First
- Area: 300
- Dimensions: 25 x 12
Heating
- Central, Baseboard, Hot Water, Natural Gas
Cooling
- None
Appliances
- Laundry: Washer Hookup, Sink, In Basement, Electric Dryer Hookup
Features
- Walk-up Attic
- Flooring: Vinyl, Carpet, Hardwood
- Basement: Full,Crawl Space,Interior Entry,Bulkhead
- Number of fireplaces: 1
- Fireplace features: Living Room
Interior area
- Total structure area: 1,611
- Total interior livable area: 1,611 sqft
Property
Parking
- Total spaces: 2
- Parking features: Paved Drive, Off Street, Paved
- Uncovered spaces: 2
Features
- Patio & porch: Porch - Enclosed
- Exterior features: Porch - Enclosed, Rain Gutters, Storage
Lot
- Size: 5,000 sqft
Details
- Parcel number: 684257
- Zoning: SR3
Construction
Type & style
- Home type: SingleFamily
- Architectural style: Colonial
- Property subtype: Single Family Residence
Materials
- Foundation: Concrete Perimeter
- Roof: Shingle
Condition
- Year built: 1935
Utilities & green energy
- Sewer: Public Sewer
- Water: Public
- Utilities for property: for Gas Range, for Electric Dryer, Washer Hookup
Community & neighborhood
Community
- Community features: Public Transportation, Shopping, Pool, Tennis Court(s), Park, Walk/Jog Trails, Bike Path, Public School
Location
- Region: Newton
Other
Other facts
- Listing terms: Estate Sale
- Road surface type: Paved
Price history
| Date | Event | Price |
|---|---|---|
| 4/18/2023 | Sold | $860,000+8.2%$534/sqft |
Source: MLS PIN #73082975 Report a problem | ||
| 3/1/2023 | Listed for sale | $795,000$493/sqft |
Source: MLS PIN #73082975 Report a problem | ||
Public tax history
| Year | Property taxes | Tax assessment |
|---|---|---|
| 2025 | $7,875 +3.4% | $803,600 +3% |
| 2024 | $7,615 +6.1% | $780,200 +10.7% |
| 2023 | $7,175 +4.5% | $704,800 +8% |
Find assessor info on the county website
Neighborhood: Nonantum
Nearby schools
GreatSchools rating
- 7/10Horace Mann Elementary SchoolGrades: K-5Distance: 0.2 mi
- 8/10F A Day Middle SchoolGrades: 6-8Distance: 0.4 mi
- 9/10Newton North High SchoolGrades: 9-12Distance: 1.2 mi
Schools provided by the listing agent
- Elementary: Horace Mann
- Middle: Day
- High: Newton North
Source: MLS PIN. This data may not be complete. We recommend contacting the local school district to confirm school assignments for this home.
Get a cash offer in 3 minutes
Find out how much your home could sell for in as little as 3 minutes with a no-obligation cash offer.
Estimated market value
$1,056,100
Get a cash offer in 3 minutes
Find out how much your home could sell for in as little as 3 minutes with a no-obligation cash offer.
Estimated market value
$1,056,100
