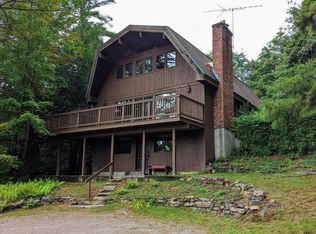Custom built ranch with 9 ft ceilings throughout. Beautiful master bedroom suite with walk-in closet, whirlpool tub, huge walk-in shower, fireplace and even a step down screened in porch to have your morning coffee and listen to nature. Tall cherry kitchen cabinets, along with custom built in pine wall cabinets. Open concept living room with fireplace, open to dining room. Den with french doors. Laundry room has toilet and sink as well as sonar light tubes for natural lighting. Enclosed porch has pine walls and pine ceilings and has it's own heat source, along a view of the back yard. Wrap around deck. Fenced in area in front yard. Arbor in front yard with wisteria. Walkout basement with patio. Property abuts Stumpfield Pond conservation area. Plenty of storage room with the 3 car garage. Sit out on your enclosed deck, porch or deck and watch the wildlife, while enjoying the perennial gardens throughout.
This property is off market, which means it's not currently listed for sale or rent on Zillow. This may be different from what's available on other websites or public sources.
