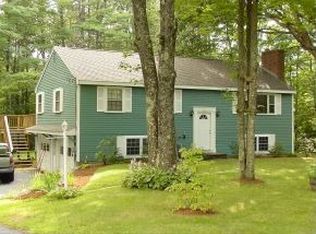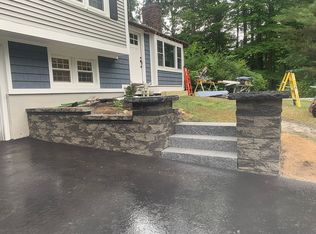Sold for $599,900 on 10/10/24
$599,900
18 Tewksbury Rd, Hampstead, NH 03841
4beds
2,973sqft
Single Family Residence
Built in 1967
0.46 Acres Lot
$619,100 Zestimate®
$202/sqft
$3,584 Estimated rent
Home value
$619,100
$570,000 - $675,000
$3,584/mo
Zestimate® history
Loading...
Owner options
Explore your selling options
What's special
Welcome to this charming 4-bedroom, 2-bath cape home in the desirable Hampstead location. Perfectly situated near Rt 111, with easy access to restaurants and shopping. This move in ready home offers a beautifully updated kitchen features granite countertops and stainless steel appliances, flowing into a separate dining area. Enjoy the large living room with a wood-burning fireplace. The first floor includes a bedroom and recently refinished hardwood floors, while three additional bedrooms are on the second floor. The downstairs bathroom offers radiant flooring for added comfort. The finished lower level includes a game room and a separate workout area. A 2-car garage and ample off-street parking ensure convenience, while the mudroom off the garage leads to a spacious back deck overlooking a private backyard. This home combines modern updates with classic charm in a prime location. Don’t miss the opportunity to make it yours!
Zillow last checked: 8 hours ago
Listing updated: October 11, 2024 at 10:19am
Listed by:
Vincent Forzese 978-273-1063,
Realty One Group Nest 978-255-4394
Bought with:
Vincent Forzese
Realty One Group Nest
Source: MLS PIN,MLS#: 73284803
Facts & features
Interior
Bedrooms & bathrooms
- Bedrooms: 4
- Bathrooms: 2
- Full bathrooms: 2
Primary bedroom
- Features: Ceiling Fan(s)
- Level: Second
- Area: 222.87
- Dimensions: 17 x 13.11
Bedroom 2
- Features: Flooring - Wood
- Level: First
- Area: 162.4
- Dimensions: 11.6 x 14
Bedroom 3
- Features: Ceiling Fan(s)
- Level: Second
- Area: 131.61
- Dimensions: 12.3 x 10.7
Bedroom 4
- Features: Ceiling Fan(s)
- Level: Second
- Area: 220.25
- Dimensions: 16.8 x 13.11
Primary bathroom
- Features: No
Bathroom 1
- Level: First
Bathroom 2
- Level: Second
Dining room
- Features: Flooring - Wood
- Level: First
- Area: 118
- Dimensions: 11.8 x 10
Kitchen
- Features: Flooring - Wood, Countertops - Stone/Granite/Solid
- Level: First
- Area: 299.28
- Dimensions: 25.8 x 11.6
Living room
- Features: Flooring - Wood
- Level: First
- Area: 255.68
- Dimensions: 18.8 x 13.6
Heating
- Baseboard, Oil, Wood, Wood Stove
Cooling
- None
Features
- Mud Room, Exercise Room
- Flooring: Wood, Tile, Vinyl, Flooring - Stone/Ceramic Tile
- Doors: Insulated Doors
- Windows: Insulated Windows
- Basement: Full,Partially Finished,Interior Entry,Bulkhead
- Number of fireplaces: 1
Interior area
- Total structure area: 2,973
- Total interior livable area: 2,973 sqft
Property
Parking
- Total spaces: 8
- Parking features: Attached, Off Street
- Attached garage spaces: 2
- Uncovered spaces: 6
Features
- Patio & porch: Deck - Wood, Patio
- Exterior features: Deck - Wood, Patio
Lot
- Size: 0.46 Acres
- Features: Wooded
Details
- Parcel number: M:00013 B:000015 L:000000,209342
- Zoning: A-RES
Construction
Type & style
- Home type: SingleFamily
- Architectural style: Cape
- Property subtype: Single Family Residence
Materials
- Frame
- Foundation: Concrete Perimeter
- Roof: Shingle
Condition
- Year built: 1967
Utilities & green energy
- Electric: Circuit Breakers, 100 Amp Service
- Sewer: Private Sewer
- Water: Private
- Utilities for property: for Electric Range
Community & neighborhood
Community
- Community features: Shopping, Walk/Jog Trails, Golf, Highway Access, House of Worship, Public School
Location
- Region: Hampstead
Price history
| Date | Event | Price |
|---|---|---|
| 10/10/2024 | Sold | $599,900$202/sqft |
Source: MLS PIN #73284803 Report a problem | ||
| 9/10/2024 | Contingent | $599,900$202/sqft |
Source: | ||
| 9/4/2024 | Listed for sale | $599,900$202/sqft |
Source: | ||
| 9/4/2024 | Listing removed | $599,900$202/sqft |
Source: MLS PIN #73243748 Report a problem | ||
| 7/2/2024 | Contingent | $599,900$202/sqft |
Source: MLS PIN #73243748 Report a problem | ||
Public tax history
| Year | Property taxes | Tax assessment |
|---|---|---|
| 2024 | $10,648 +18.1% | $574,300 +62% |
| 2023 | $9,016 +7.4% | $354,400 |
| 2022 | $8,392 +9.9% | $354,400 |
Find assessor info on the county website
Neighborhood: 03841
Nearby schools
GreatSchools rating
- 6/10Hampstead Central SchoolGrades: PK-4Distance: 1 mi
- 5/10Hampstead Middle SchoolGrades: 5-8Distance: 1.2 mi

Get pre-qualified for a loan
At Zillow Home Loans, we can pre-qualify you in as little as 5 minutes with no impact to your credit score.An equal housing lender. NMLS #10287.
Sell for more on Zillow
Get a free Zillow Showcase℠ listing and you could sell for .
$619,100
2% more+ $12,382
With Zillow Showcase(estimated)
$631,482
