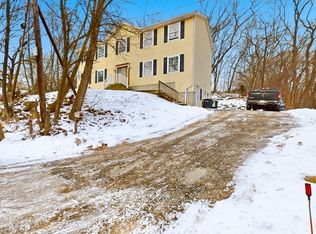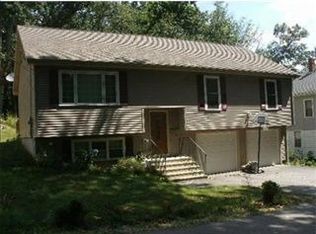Sold for $415,000
$415,000
18 Teddy Rd, Worcester, MA 01603
3beds
2,498sqft
Single Family Residence
Built in 1923
5,000 Square Feet Lot
$445,100 Zestimate®
$166/sqft
$2,969 Estimated rent
Home value
$445,100
$423,000 - $467,000
$2,969/mo
Zestimate® history
Loading...
Owner options
Explore your selling options
What's special
Welcome home! The inviting living room features beautiful hardwood floors that lead seamlessly to a sitting room w/ access to your screened-in deck – ideal for enjoying morning coffee or entertaining. The spacious kitchen boasts a center island w/ additional seating, stainless steel appliances, and a pantry closet. Adjacent to the kitchen is a formal dining room, a perfect space for entertaining. Upstairs, you'll discover a full bath & three good sized bedrooms, including a primary suite w/ a large walk-in closet & private bath w/ convenient laundry hookups. Need more space? Head up to the finished attic, featuring built-in cabinets – perfect for a home office or playroom. The partially finished basement offers even more versatility, with a bonus room, ideal for a home gym or family room. Outside the wrap-around deck is where you can entertain guests or simply unwind while overlooking your backyard. Don't miss your opportunity to make it yours and start creating new memories today!
Zillow last checked: 8 hours ago
Listing updated: May 06, 2024 at 10:37am
Listed by:
Talia LaPointe 508-277-4831,
Lamacchia Realty, Inc. 508-425-7372
Bought with:
Michael Lynch
Property Services Network
Source: MLS PIN,MLS#: 73216486
Facts & features
Interior
Bedrooms & bathrooms
- Bedrooms: 3
- Bathrooms: 2
- Full bathrooms: 2
Primary bedroom
- Features: Bathroom - Full, Ceiling Fan(s), Walk-In Closet(s), Flooring - Wall to Wall Carpet
- Level: Second
- Area: 204
- Dimensions: 17 x 12
Bedroom 2
- Features: Ceiling Fan(s), Closet, Flooring - Wall to Wall Carpet
- Level: Second
- Area: 120
- Dimensions: 10 x 12
Bedroom 3
- Features: Ceiling Fan(s), Closet, Flooring - Wall to Wall Carpet
- Level: Second
- Area: 120
- Dimensions: 10 x 12
Primary bathroom
- Features: Yes
Bathroom 1
- Features: Bathroom - Full, Bathroom - With Tub & Shower, Closet - Linen, Flooring - Stone/Ceramic Tile, Countertops - Stone/Granite/Solid, Dryer Hookup - Electric, Washer Hookup
- Level: Second
- Area: 88
- Dimensions: 8 x 11
Bathroom 2
- Features: Bathroom - Full, Bathroom - With Shower Stall, Closet - Linen, Flooring - Laminate, Countertops - Stone/Granite/Solid
- Level: Second
- Area: 63
- Dimensions: 7 x 9
Dining room
- Features: Flooring - Hardwood
- Level: First
- Area: 120
- Dimensions: 10 x 12
Kitchen
- Features: Closet, Flooring - Vinyl, Kitchen Island, Breakfast Bar / Nook, Exterior Access, Recessed Lighting, Stainless Steel Appliances, Gas Stove
- Level: First
- Area: 204
- Dimensions: 17 x 12
Living room
- Features: Ceiling Fan(s), Flooring - Hardwood, Exterior Access
- Level: First
- Area: 168
- Dimensions: 14 x 12
Heating
- Forced Air, Natural Gas
Cooling
- None
Appliances
- Included: Gas Water Heater, Water Heater, Range, Dishwasher, Microwave, Refrigerator
- Laundry: Electric Dryer Hookup, Washer Hookup, Second Floor
Features
- Slider, Closet/Cabinets - Custom Built, Closet, Sitting Room, Bonus Room, Central Vacuum, Walk-up Attic
- Flooring: Wood, Tile, Vinyl, Carpet, Laminate, Hardwood, Flooring - Hardwood, Flooring - Wood, Flooring - Wall to Wall Carpet, Flooring - Vinyl
- Doors: Insulated Doors, Storm Door(s)
- Windows: Insulated Windows
- Basement: Full,Partially Finished,Walk-Out Access,Interior Entry
- Has fireplace: No
Interior area
- Total structure area: 2,498
- Total interior livable area: 2,498 sqft
Property
Parking
- Total spaces: 1
- Parking features: Paved Drive, Off Street, Paved
- Uncovered spaces: 1
Features
- Patio & porch: Deck - Exterior, Deck - Wood, Covered
- Exterior features: Deck - Wood, Covered Patio/Deck
Lot
- Size: 5,000 sqft
- Features: Cleared, Gentle Sloping, Level
Details
- Foundation area: 0
- Parcel number: M:42 B:020 L:00035,1799832
- Zoning: RS-7
Construction
Type & style
- Home type: SingleFamily
- Architectural style: Colonial
- Property subtype: Single Family Residence
Materials
- Frame
- Foundation: Block, Stone
- Roof: Shingle
Condition
- Year built: 1923
Utilities & green energy
- Electric: Circuit Breakers, 100 Amp Service
- Sewer: Public Sewer
- Water: Public
- Utilities for property: for Gas Range, for Electric Dryer, Washer Hookup
Community & neighborhood
Community
- Community features: Public Transportation, Shopping, Park, Golf, Public School
Location
- Region: Worcester
Price history
| Date | Event | Price |
|---|---|---|
| 5/6/2024 | Sold | $415,000+10.7%$166/sqft |
Source: MLS PIN #73216486 Report a problem | ||
| 3/29/2024 | Contingent | $375,000$150/sqft |
Source: MLS PIN #73216486 Report a problem | ||
| 3/26/2024 | Listed for sale | $375,000$150/sqft |
Source: MLS PIN #73216486 Report a problem | ||
Public tax history
| Year | Property taxes | Tax assessment |
|---|---|---|
| 2025 | $4,202 +2.3% | $318,600 +6.7% |
| 2024 | $4,106 +3.9% | $298,600 +8.3% |
| 2023 | $3,952 +8.1% | $275,600 +14.7% |
Find assessor info on the county website
Neighborhood: 01603
Nearby schools
GreatSchools rating
- 4/10Gates Lane School Of International StudiesGrades: PK-6Distance: 0.5 mi
- 5/10Sullivan Middle SchoolGrades: 6-8Distance: 0.5 mi
- 3/10South High Community SchoolGrades: 9-12Distance: 0.6 mi
Get a cash offer in 3 minutes
Find out how much your home could sell for in as little as 3 minutes with a no-obligation cash offer.
Estimated market value$445,100
Get a cash offer in 3 minutes
Find out how much your home could sell for in as little as 3 minutes with a no-obligation cash offer.
Estimated market value
$445,100

