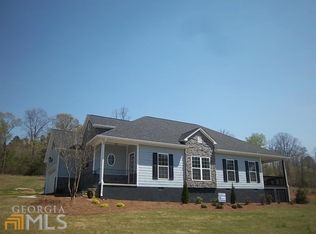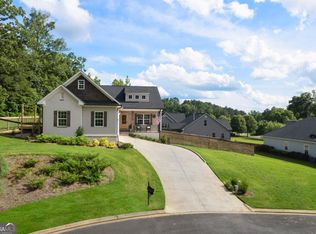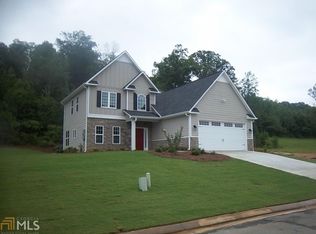Closed
$392,000
18 Tahlequah St NE, Rome, GA 30161
3beds
--sqft
Single Family Residence
Built in 2025
10,018.8 Square Feet Lot
$384,600 Zestimate®
$--/sqft
$2,593 Estimated rent
Home value
$384,600
$315,000 - $469,000
$2,593/mo
Zestimate® history
Loading...
Owner options
Explore your selling options
What's special
NEW CONSTRUCTION - MODEL SCHOOLS - LOCAL, TOP-QUALITY BUILDER - SUNSET VIEWS - UNIQUE CHARACTER includes: Cedar Arbor and Stone Exterior, Gas Logs with Remote, Built-in Wood Closet Shelving, Walk-in Pantry, Pet Cubby, Mud Room with Drop Zone for coats, bags & shoes, Covered Patio, Level Backyard, Cultured-Marble Shower with Glass Door, Cultured-Marble Vanities and Tub Surround, plus more...you will have to come see to find out. Listing Agent is related to Seller.
Zillow last checked: 8 hours ago
Listing updated: April 11, 2025 at 08:46am
Listed by:
Valerie B Stepp 706-252-5220,
Elite Group Georgia,
Jennifer Eddins 706-766-1348,
Elite Group Georgia
Bought with:
Amber Taylor, 363153
Keller Williams Northwest
Source: GAMLS,MLS#: 10455025
Facts & features
Interior
Bedrooms & bathrooms
- Bedrooms: 3
- Bathrooms: 3
- Full bathrooms: 2
- 1/2 bathrooms: 1
- Main level bathrooms: 1
- Main level bedrooms: 1
Kitchen
- Features: Breakfast Area, Kitchen Island, Pantry, Solid Surface Counters, Walk-in Pantry
Heating
- Central, Dual, Heat Pump, Natural Gas, Zoned
Cooling
- Central Air, Heat Pump, Zoned
Appliances
- Included: Dishwasher, Disposal, Electric Water Heater, Microwave, Oven/Range (Combo), Refrigerator, Stainless Steel Appliance(s)
- Laundry: Mud Room
Features
- Bookcases, Double Vanity, High Ceilings, Master On Main Level, Separate Shower, Walk-In Closet(s)
- Flooring: Carpet, Vinyl
- Windows: Double Pane Windows
- Basement: None
- Attic: Pull Down Stairs
- Number of fireplaces: 1
- Fireplace features: Gas Log, Other
Interior area
- Total structure area: 0
- Finished area above ground: 0
- Finished area below ground: 0
Property
Parking
- Parking features: Garage, Garage Door Opener, Kitchen Level
- Has garage: Yes
Features
- Levels: Two
- Stories: 2
- Patio & porch: Patio, Porch
Lot
- Size: 10,018 sqft
- Features: Sloped
Details
- Parcel number: K13Z 457
Construction
Type & style
- Home type: SingleFamily
- Architectural style: Craftsman
- Property subtype: Single Family Residence
Materials
- Other, Stone
- Foundation: Slab
- Roof: Composition
Condition
- New Construction
- New construction: Yes
- Year built: 2025
Details
- Warranty included: Yes
Utilities & green energy
- Sewer: Public Sewer
- Water: Public
- Utilities for property: Cable Available, Electricity Available, High Speed Internet, Natural Gas Available, Phone Available, Sewer Connected, Underground Utilities, Water Available
Community & neighborhood
Community
- Community features: Park, Street Lights
Location
- Region: Rome
- Subdivision: Forest Glen
HOA & financial
HOA
- Has HOA: Yes
- HOA fee: $350 annually
- Services included: Maintenance Grounds
Other
Other facts
- Listing agreement: Exclusive Right To Sell
Price history
| Date | Event | Price |
|---|---|---|
| 4/11/2025 | Sold | $392,000-0.8% |
Source: | ||
| 3/20/2025 | Pending sale | $395,000 |
Source: | ||
| 2/7/2025 | Listed for sale | $395,000 |
Source: | ||
Public tax history
Tax history is unavailable.
Neighborhood: 30161
Nearby schools
GreatSchools rating
- 7/10Model Elementary SchoolGrades: PK-4Distance: 3 mi
- 9/10Model High SchoolGrades: 8-12Distance: 3.1 mi
- 8/10Model Middle SchoolGrades: 5-7Distance: 3.3 mi
Schools provided by the listing agent
- Elementary: Model
- Middle: Model
- High: Model
Source: GAMLS. This data may not be complete. We recommend contacting the local school district to confirm school assignments for this home.
Get pre-qualified for a loan
At Zillow Home Loans, we can pre-qualify you in as little as 5 minutes with no impact to your credit score.An equal housing lender. NMLS #10287.


