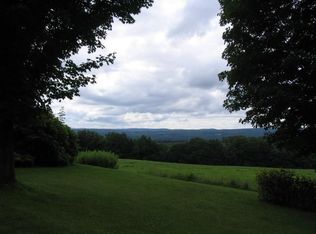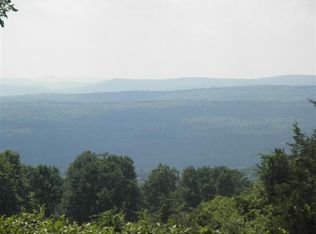Custom built 3 Bedrm/2.5 Bath home with views of the Connecticut River Valley, Stratton, Bromley, and Okemo ski areas. Located just 3 miles from the lovely village of Walpole on 3.2 rural acres with stone walls and granite outcroppings. This home is perfect for entertaining with an open flowing floor plan, cathedral ceilings, and 2 decks. Tile floors in all high traffic areas (Kitchen, Dining Room, Great Room, Den and all Baths). Gas fireplace in the Great Room with built-in entertainment center and bookcases. Gourmet Kitchen with island, gas cook top, separate electric oven and walk-in Pantry. Large first floor Master with walk-in Closet and Bath with custom tiled walk-in shower and Jacuzzi-style tub. Two large Bedrms, full Bath and Office up stairs. Workshop off Garage. Seller is a licensed real estate salesperson.
This property is off market, which means it's not currently listed for sale or rent on Zillow. This may be different from what's available on other websites or public sources.

