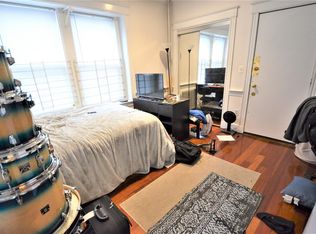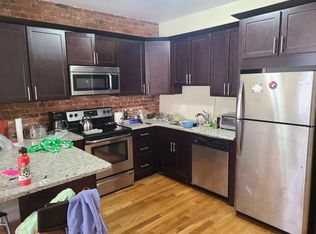Sold for $1,935,000 on 11/30/23
$1,935,000
18 Symphony Rd, Boston, MA 02115
5beds
2,861sqft
Single Family Residence
Built in 1880
1,501 Square Feet Lot
$2,978,900 Zestimate®
$676/sqft
$7,718 Estimated rent
Home value
$2,978,900
$2.50M - $3.54M
$7,718/mo
Zestimate® history
Loading...
Owner options
Explore your selling options
What's special
Estate Sale. Must see to appreciate. Owned by one family for multiple generations, this home is ready for new owners. This grand 3-floor home is a wonderful opportunity to keep as a single family or renovate to 4 investment units or new Condo's. This home boasts architectural details such as High ceilings, 3 original fireplaces, spacious rooms, and abundant sunlight through the original windows. The garden-level kitchen is a walk out to a private garden. The rear entrance of the property goes into a large alley. (A new owner may want to forgo the garden for 2 parking spaces). Neighbors have added a 4th floor. Buyers and Buyers agents due their due diligence.
Zillow last checked: 8 hours ago
Listing updated: December 01, 2023 at 02:46pm
Listed by:
Donahue Maley and Burns Team,
Compass 781-365-9954
Bought with:
Jillian Adler
Compass
Source: MLS PIN,MLS#: 73159246
Facts & features
Interior
Bedrooms & bathrooms
- Bedrooms: 5
- Bathrooms: 2
- Full bathrooms: 1
- 1/2 bathrooms: 1
Primary bedroom
- Features: Closet - Linen, Closet, Flooring - Hardwood, Crown Molding
- Level: Second
- Area: 238
- Dimensions: 17 x 14
Bedroom 2
- Features: Closet/Cabinets - Custom Built, Flooring - Hardwood
- Level: Third
- Area: 228
- Dimensions: 19 x 12
Bedroom 3
- Features: Walk-In Closet(s), Flooring - Hardwood
- Level: Third
- Area: 120
- Dimensions: 15 x 8
Bedroom 4
- Features: Closet, Flooring - Hardwood
- Level: Third
- Area: 140
- Dimensions: 14 x 10
Bedroom 5
- Level: Third
- Area: 140
- Dimensions: 14 x 10
Primary bathroom
- Features: Yes
Bathroom 1
- Features: Bathroom - Tiled With Tub & Shower, Skylight, Flooring - Stone/Ceramic Tile
- Level: Second
Bathroom 2
- Features: Bathroom - Half
- Level: Basement
Dining room
- Features: Flooring - Hardwood, Lighting - Pendant, Crown Molding
- Level: First
- Area: 280
- Dimensions: 20 x 14
Kitchen
- Features: Flooring - Laminate, Exterior Access, Lighting - Overhead
- Level: Basement
- Area: 231
- Dimensions: 21 x 11
Living room
- Features: Flooring - Hardwood, Window(s) - Bay/Bow/Box
- Level: Second
Heating
- Central, Forced Air, Oil, Fireplace(s)
Cooling
- Window Unit(s)
Features
- Closet, Bathroom - Half, Den, Entry Hall, Bonus Room
- Flooring: Laminate, Hardwood, Flooring - Hardwood, Concrete
- Windows: Bay/Bow/Box
- Basement: Partially Finished,Walk-Out Access,Interior Entry,Concrete
- Number of fireplaces: 3
- Fireplace features: Dining Room, Living Room
Interior area
- Total structure area: 2,861
- Total interior livable area: 2,861 sqft
Property
Parking
- Parking features: On Street
- Has uncovered spaces: Yes
Accessibility
- Accessibility features: No
Features
- Patio & porch: Patio
- Exterior features: Patio, Garden
Lot
- Size: 1,501 sqft
- Features: Level
Details
- Parcel number: 0401577000,3360489
- Zoning: MFR-1
Construction
Type & style
- Home type: SingleFamily
- Architectural style: Victorian
- Property subtype: Single Family Residence
- Attached to another structure: Yes
Materials
- Brick
- Foundation: Stone, Brick/Mortar
- Roof: Rubber
Condition
- Year built: 1880
Utilities & green energy
- Electric: Circuit Breakers
- Sewer: Public Sewer
- Water: Public
- Utilities for property: for Electric Range
Community & neighborhood
Community
- Community features: Public Transportation, Shopping, Medical Facility, T-Station, University
Location
- Region: Boston
- Subdivision: Fenway / Symphony
Price history
| Date | Event | Price |
|---|---|---|
| 11/30/2023 | Sold | $1,935,000-7.9%$676/sqft |
Source: MLS PIN #73159246 | ||
| 10/9/2023 | Contingent | $2,100,000$734/sqft |
Source: MLS PIN #73159246 | ||
| 9/25/2023 | Price change | $2,100,000-8.7%$734/sqft |
Source: MLS PIN #73159246 | ||
| 9/14/2023 | Listed for sale | $2,300,000-12.4%$804/sqft |
Source: MLS PIN #73159246 | ||
| 7/15/2023 | Listing removed | $2,625,000$918/sqft |
Source: MLS PIN #73092203 | ||
Public tax history
| Year | Property taxes | Tax assessment |
|---|---|---|
| 2025 | $20,346 +0.4% | $1,757,000 -5.5% |
| 2024 | $20,260 +3.5% | $1,858,700 +2% |
| 2023 | $19,572 +3.7% | $1,822,300 +5% |
Find assessor info on the county website
Neighborhood: Fenway
Nearby schools
GreatSchools rating
- 7/10Hurley K-8 SchoolGrades: PK-8Distance: 0.6 mi
- NACarter SchoolGrades: 7-12Distance: 0.2 mi
- 1/10Mel H King ElementaryGrades: 2-12Distance: 0.7 mi
Schools provided by the listing agent
- Elementary: Bps
- Middle: Bps
- High: Bps
Source: MLS PIN. This data may not be complete. We recommend contacting the local school district to confirm school assignments for this home.
Get a cash offer in 3 minutes
Find out how much your home could sell for in as little as 3 minutes with a no-obligation cash offer.
Estimated market value
$2,978,900
Get a cash offer in 3 minutes
Find out how much your home could sell for in as little as 3 minutes with a no-obligation cash offer.
Estimated market value
$2,978,900


