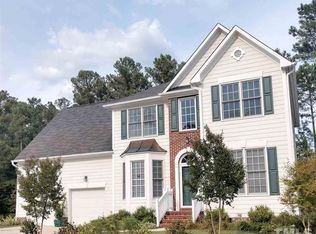Beautiful transitional home in great SW Durham location! Welcome home to one of the most peaceful cul-de-sacs near Southpoint Mall. Easy drive to RTP, UNC, Duke and RDU airport. Home has been very well maintained and has new paint and carpet throughout. Great open floor plan downstairs with the kitchen/breakfast room opening into the family room. Great for entertaining! Relaxing screened porch and patio with fire pit out back with views of the neighborhood pond. Well appointed master suite/bathroom
This property is off market, which means it's not currently listed for sale or rent on Zillow. This may be different from what's available on other websites or public sources.
