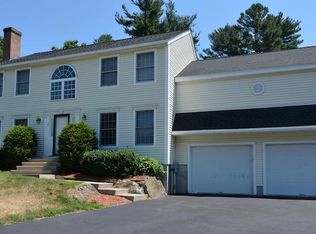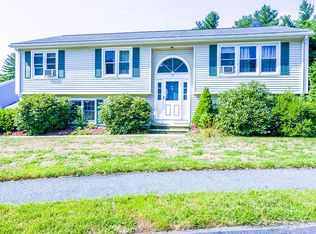Sold for $875,000
$875,000
18 Sycamore Rd, Shrewsbury, MA 01545
3beds
2,263sqft
Single Family Residence
Built in 1995
0.33 Acres Lot
$903,500 Zestimate®
$387/sqft
$3,864 Estimated rent
Home value
$903,500
$822,000 - $994,000
$3,864/mo
Zestimate® history
Loading...
Owner options
Explore your selling options
What's special
This rare resale in the coveted Arrowood Estates is a true gem, nestled at the end of a tranquil cul-de-sac. It sits on a beautifully flat lot that backs up to town open space, providing both privacy and picturesque views*Kitchen is a standout feature, boasting upgraded cabinets, sleek granite countertops, and stainless-steel appliances*The center island adds both style and functionality, and the spacious eating area ensures there's plenty of room for family meals and gatherings*As you enter the home, you'll be greeted by a grand open foyer that sets a welcoming tone*Finished lower level is versatile and can be tailored to your needs, whether as an office, a workout room, or a playroom for kids*Bathrooms have been recently upgraded, and the entire interior of the home has been freshly painted, giving it a modern, move-in-ready appeal*Many major components upgraded*See Firm Remarks
Zillow last checked: 8 hours ago
Listing updated: October 21, 2024 at 06:40am
Listed by:
Mark Peris 508-523-6239,
Andrew J. Abu Inc., REALTORS® 508-836-3333
Bought with:
Preeti Walhekar
Keller Williams Realty Boston Northwest
Source: MLS PIN,MLS#: 73285854
Facts & features
Interior
Bedrooms & bathrooms
- Bedrooms: 3
- Bathrooms: 3
- Full bathrooms: 2
- 1/2 bathrooms: 1
Primary bedroom
- Features: Bathroom - Full, Walk-In Closet(s), Flooring - Wall to Wall Carpet, Lighting - Overhead
- Level: Second
- Area: 252
- Dimensions: 14 x 18
Bedroom 2
- Features: Closet, Flooring - Wall to Wall Carpet, Lighting - Overhead
- Level: Second
- Area: 132
- Dimensions: 12 x 11
Bedroom 3
- Features: Closet, Flooring - Wall to Wall Carpet, Lighting - Overhead
- Level: Second
- Area: 143
- Dimensions: 13 x 11
Primary bathroom
- Features: Yes
Family room
- Features: Flooring - Laminate, Cable Hookup, Recessed Lighting
- Level: First
- Area: 225
- Dimensions: 15 x 15
Kitchen
- Features: Ceiling Fan(s), Flooring - Laminate, Dining Area, Countertops - Stone/Granite/Solid, Kitchen Island, Cabinets - Upgraded, Chair Rail, Deck - Exterior, Exterior Access, Recessed Lighting, Stainless Steel Appliances, Lighting - Pendant, Crown Molding
- Level: First
- Area: 325
- Dimensions: 13 x 25
Living room
- Features: Flooring - Laminate, Lighting - Overhead, Crown Molding
- Level: First
- Area: 156
- Dimensions: 12 x 13
Office
- Features: Flooring - Wall to Wall Carpet, Recessed Lighting
- Level: Basement
- Area: 168
- Dimensions: 14 x 12
Heating
- Forced Air, Natural Gas
Cooling
- Central Air
Appliances
- Included: Tankless Water Heater, Range, Dishwasher, Microwave, Refrigerator, Washer, Dryer
- Laundry: Washer Hookup
Features
- Recessed Lighting, Office, Bonus Room
- Flooring: Tile, Carpet, Laminate, Flooring - Wall to Wall Carpet
- Windows: Screens
- Basement: Full,Partially Finished,Interior Entry,Bulkhead,Concrete
- Has fireplace: No
Interior area
- Total structure area: 2,263
- Total interior livable area: 2,263 sqft
Property
Parking
- Total spaces: 8
- Parking features: Attached, Garage Door Opener, Garage Faces Side, Oversized, Paved Drive, Off Street, Paved
- Attached garage spaces: 2
- Uncovered spaces: 6
Features
- Patio & porch: Porch, Deck - Composite
- Exterior features: Porch, Deck - Composite, Rain Gutters, Storage, Sprinkler System, Screens, Invisible Fence
- Fencing: Invisible
Lot
- Size: 0.33 Acres
- Features: Cul-De-Sac, Wooded, Level
Details
- Parcel number: M:47 B:040000,1682576
- Zoning: RUR B
Construction
Type & style
- Home type: SingleFamily
- Architectural style: Colonial
- Property subtype: Single Family Residence
Materials
- Frame
- Foundation: Concrete Perimeter
- Roof: Shingle
Condition
- Year built: 1995
Utilities & green energy
- Sewer: Public Sewer
- Water: Public
- Utilities for property: for Electric Range, Washer Hookup
Community & neighborhood
Security
- Security features: Security System
Community
- Community features: Shopping, Park, Walk/Jog Trails, Golf, Medical Facility, Conservation Area, Highway Access, Private School, Public School, T-Station, Sidewalks
Location
- Region: Shrewsbury
Other
Other facts
- Road surface type: Paved
Price history
| Date | Event | Price |
|---|---|---|
| 10/18/2024 | Sold | $875,000+6.7%$387/sqft |
Source: MLS PIN #73285854 Report a problem | ||
| 9/5/2024 | Listed for sale | $819,900+155%$362/sqft |
Source: MLS PIN #73285854 Report a problem | ||
| 1/31/2001 | Sold | $321,500+70.4%$142/sqft |
Source: Public Record Report a problem | ||
| 11/30/1994 | Sold | $188,620$83/sqft |
Source: Public Record Report a problem | ||
Public tax history
| Year | Property taxes | Tax assessment |
|---|---|---|
| 2025 | $8,190 +2.2% | $680,200 +5.1% |
| 2024 | $8,010 +6% | $647,000 +12.3% |
| 2023 | $7,556 +1.7% | $575,900 +9.4% |
Find assessor info on the county website
Neighborhood: 01545
Nearby schools
GreatSchools rating
- 9/10Calvin Coolidge SchoolGrades: K-4Distance: 1.5 mi
- 8/10Oak Middle SchoolGrades: 7-8Distance: 1.9 mi
- 8/10Shrewsbury Sr High SchoolGrades: 9-12Distance: 3.5 mi
Get a cash offer in 3 minutes
Find out how much your home could sell for in as little as 3 minutes with a no-obligation cash offer.
Estimated market value$903,500
Get a cash offer in 3 minutes
Find out how much your home could sell for in as little as 3 minutes with a no-obligation cash offer.
Estimated market value
$903,500

