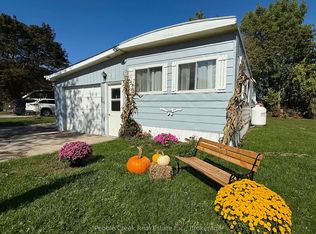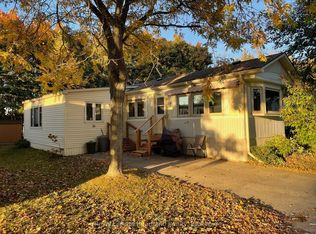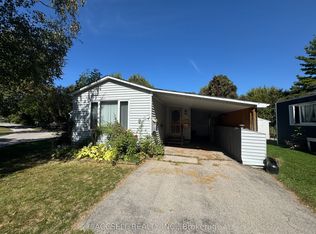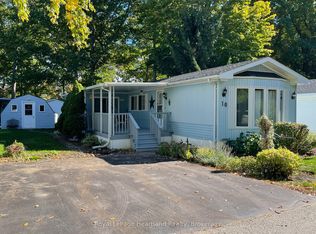For more info on this property, please click the Brochure button. This updated year-round mobile home is located in Huron Haven Village about 5 kms north of Goderich, Ontario, just off Hwy 21 & about 1 km east of Lake Huron. Most residents are age 55 plus (not a requirement). This charming, well-kept 2-bedroom home w/4-pc bathroom & 100-amp service, features newer: high efficiency furnace, central air, electric water heater, electric stove/fridge/washer/dryer, laminate/vinyl flooring & more. Includes an over-the-range microwave w/vent fan/roof exhaust. A beautiful enclosed 3-season sunroom added in 2019, is 12 ft x 10 ft (not incl. in sq. footage) & has access from in/outside home. There are 4 parking spots outside. A single oversized attached garage is 23 ft 6 in x 14 ft 5 in (not incl. in sq. footage), has 1 parking spot, a built-in workbench & storage areas. The lovely yard, bordered at back property line by mature trees, also includes a garden shed. Pls. note Sutton Drive was freshly paved in early Nov. 2025. About a 10-minute walk, a newer recreation hall for residents was opened in 2023 & an outdoor pool in 2024. Located in the Municipality of Ashfield-Colborne-Wawanosh in Huron County, the wonderful community of Huron Haven is a short drive to many places & activities, including beaches, golf courses, a provincial park and shopping. New lease monthly land lease fees: Rent of $740, water/sewer flat fee of $75 & estimated lot & structure taxes of $42.87. Transfer of lease may also be possible, with monthly rent of $510 (the same monthly water/sewer flat fee/taxes).
For sale
C$245,000
18 Sutton Dr, Ashfield Colborne Wawanosh, ON N7A 3Y3
2beds
1baths
Mobile Home
Built in ----
3,652 Square Feet Lot
$-- Zestimate®
C$--/sqft
C$-- HOA
What's special
Updated year-round mobile homeCentral airElectric water heaterGarden shed
- 87 days |
- 2 |
- 0 |
Zillow last checked: 8 hours ago
Listing updated: December 18, 2025 at 03:49pm
Listed by:
EASY LIST REALTY LTD.
Source: TRREB,MLS®#: X12421525 Originating MLS®#: Toronto Regional Real Estate Board
Originating MLS®#: Toronto Regional Real Estate Board
Facts & features
Interior
Bedrooms & bathrooms
- Bedrooms: 2
- Bathrooms: 1
Primary bedroom
- Level: Ground
- Dimensions: 3.66 x 3.28
Bedroom 2
- Level: Ground
- Dimensions: 2.62 x 2.16
Bathroom
- Level: Ground
- Dimensions: 2.31 x 1.83
Other
- Level: Ground
- Dimensions: 0.94 x 0.69
Kitchen
- Level: Ground
- Dimensions: 3.43 x 3.25
Laundry
- Level: Ground
- Dimensions: 1.52 x 0.84
Living room
- Level: Ground
- Dimensions: 5.28 x 4.57
Other
- Level: Ground
- Dimensions: 7.16 x 4.39
Sunroom
- Level: Ground
- Dimensions: 3.66 x 3.05
Heating
- Forced Air, Propane
Cooling
- Central Air
Appliances
- Included: Water Heater Owned
Features
- Primary Bedroom - Main Floor
- Basement: None
- Has fireplace: No
Interior area
- Living area range: 700-1100 null
Property
Parking
- Total spaces: 5
- Parking features: Private
- Has garage: Yes
Features
- Exterior features: Year Round Living
- Has private pool: Yes
- Pool features: In Ground
Lot
- Size: 3,652 Square Feet
- Features: Rec./Commun.Centre
- Topography: Flat
Details
- Additional structures: Garden Shed
- Parcel number: 411200008
Construction
Type & style
- Home type: MobileManufactured
- Architectural style: Bungalow
- Property subtype: Mobile Home
Materials
- Aluminum Siding
- Foundation: Post & Pad
- Roof: Asphalt Rolled,Asphalt Shingle,Membrane,Metal
Utilities & green energy
- Sewer: Sewer
- Water: Drilled Well
Community & HOA
Community
- Security: Smoke Detector(s)
Location
- Region: Ashfield Colborne Wawanosh
Financial & listing details
- Annual tax amount: C$514
- Date on market: 9/23/2025
EASY LIST REALTY LTD.
By pressing Contact Agent, you agree that the real estate professional identified above may call/text you about your search, which may involve use of automated means and pre-recorded/artificial voices. You don't need to consent as a condition of buying any property, goods, or services. Message/data rates may apply. You also agree to our Terms of Use. Zillow does not endorse any real estate professionals. We may share information about your recent and future site activity with your agent to help them understand what you're looking for in a home.
Price history
Price history
Price history is unavailable.
Public tax history
Public tax history
Tax history is unavailable.Climate risks
Neighborhood: N7A
Nearby schools
GreatSchools rating
No schools nearby
We couldn't find any schools near this home.
- Loading



