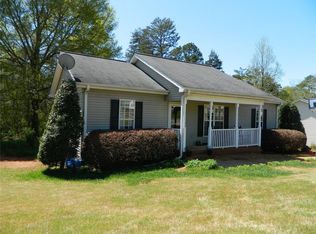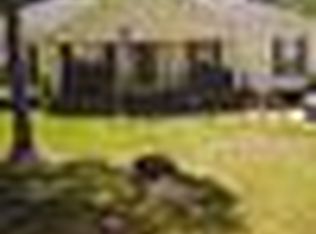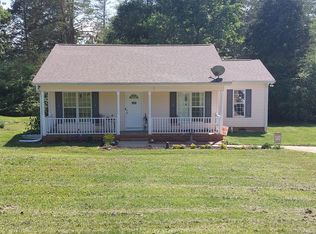Sold for $184,900
$184,900
18 Susan Dr, Piedmont, SC 29673
2beds
1,000sqft
Single Family Residence, Residential
Built in 1999
0.34 Acres Lot
$187,000 Zestimate®
$185/sqft
$1,197 Estimated rent
Home value
$187,000
$172,000 - $202,000
$1,197/mo
Zestimate® history
Loading...
Owner options
Explore your selling options
What's special
Welcome to 18 Susan Drive, a 2 bedroom, 2 bathroom one-level home in the Golden Grove community in Piedmont! Step into the living room, it is a great size with a trey ceiling and a coat closet. The kitchen has vinyl floors, laminate countertops, white cabinetry, a pantry closet and a dining area. The laundry room is a closet style and located in the kitchen. The primary bedroom has a trey ceiling, a walk-in closet and an en-suite with a tub/shower combo and a single sink. The additional bedroom is a good size with a closet. There is a second full bathroom with a tub/shower combo, single sink and a linen closet. The back deck was replaced 4 years ago and overlooks the private backyard space. Updates include: roof replaced (Aug 2024), water heater replaced (July 2024), HVAC replaced 4 years ago. This is the perfect opportunity to make this home your own! Great location with easy access to I-85, I-185, Donaldson Center Airport, Powdersville, and so much more. Call to schedule your showing today!
Zillow last checked: 8 hours ago
Listing updated: September 25, 2024 at 10:12am
Listed by:
Robert Schmidt 864-313-4474,
Coldwell Banker Caine/Williams,
Melissa Hurst,
Coldwell Banker Caine/Williams
Bought with:
Laird Curtin
That Realty Group
Source: Greater Greenville AOR,MLS#: 1534425
Facts & features
Interior
Bedrooms & bathrooms
- Bedrooms: 2
- Bathrooms: 2
- Full bathrooms: 2
- Main level bathrooms: 2
- Main level bedrooms: 2
Primary bedroom
- Area: 156
- Dimensions: 13 x 12
Bedroom 2
- Area: 108
- Dimensions: 12 x 9
Primary bathroom
- Features: Full Bath, Tub/Shower, Walk-In Closet(s)
- Level: Main
Dining room
- Area: 77
- Dimensions: 11 x 7
Kitchen
- Area: 104
- Dimensions: 13 x 8
Living room
- Area: 228
- Dimensions: 19 x 12
Heating
- Electric, Forced Air
Cooling
- Central Air, Electric
Appliances
- Included: Dishwasher, Disposal, Refrigerator, Free-Standing Electric Range, Range, Electric Water Heater
- Laundry: 1st Floor, Laundry Closet, In Kitchen, Laundry Room
Features
- Ceiling Fan(s), Ceiling Blown, Tray Ceiling(s), Walk-In Closet(s), Laminate Counters, Pantry
- Flooring: Carpet, Vinyl
- Doors: Storm Door(s)
- Windows: Vinyl/Aluminum Trim, Window Treatments
- Basement: None
- Attic: Pull Down Stairs,Storage
- Has fireplace: No
- Fireplace features: None
Interior area
- Total structure area: 1,026
- Total interior livable area: 1,000 sqft
Property
Parking
- Parking features: None, Concrete
- Has uncovered spaces: Yes
Features
- Levels: One
- Stories: 1
- Patio & porch: Deck, Front Porch
Lot
- Size: 0.34 Acres
- Features: Sidewalk, Sloped, Few Trees, 1/2 Acre or Less
Details
- Parcel number: 0609.0701083.00
Construction
Type & style
- Home type: SingleFamily
- Architectural style: Bungalow,Ranch
- Property subtype: Single Family Residence, Residential
Materials
- Vinyl Siding
- Foundation: Crawl Space
- Roof: Architectural
Condition
- Year built: 1999
Utilities & green energy
- Sewer: Public Sewer
- Water: Public
- Utilities for property: Underground Utilities
Community & neighborhood
Security
- Security features: Smoke Detector(s)
Community
- Community features: None
Location
- Region: Piedmont
- Subdivision: Golden Grove
Price history
| Date | Event | Price |
|---|---|---|
| 9/25/2024 | Sold | $184,900$185/sqft |
Source: | ||
| 8/11/2024 | Contingent | $184,900$185/sqft |
Source: | ||
| 8/9/2024 | Listed for sale | $184,900+138.3%$185/sqft |
Source: | ||
| 5/21/1999 | Sold | $77,600+605.5%$78/sqft |
Source: Public Record Report a problem | ||
| 11/9/1998 | Sold | $11,000$11/sqft |
Source: Public Record Report a problem | ||
Public tax history
| Year | Property taxes | Tax assessment |
|---|---|---|
| 2024 | $776 -1.2% | $97,630 |
| 2023 | $785 +5.8% | $97,630 |
| 2022 | $742 +1.3% | $97,630 |
Find assessor info on the county website
Neighborhood: 29673
Nearby schools
GreatSchools rating
- 7/10Sue Cleveland Elementary SchoolGrades: K-5Distance: 2.4 mi
- 4/10Woodmont Middle SchoolGrades: 6-8Distance: 2.6 mi
- 7/10Woodmont High SchoolGrades: 9-12Distance: 4.9 mi
Schools provided by the listing agent
- Elementary: Sue Cleveland
- Middle: Woodmont
- High: Woodmont
Source: Greater Greenville AOR. This data may not be complete. We recommend contacting the local school district to confirm school assignments for this home.
Get a cash offer in 3 minutes
Find out how much your home could sell for in as little as 3 minutes with a no-obligation cash offer.
Estimated market value$187,000
Get a cash offer in 3 minutes
Find out how much your home could sell for in as little as 3 minutes with a no-obligation cash offer.
Estimated market value
$187,000


