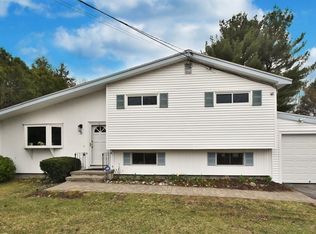Sold for $736,000
$736,000
18 Surrey Rd, Woburn, MA 01801
4beds
1,055sqft
Single Family Residence
Built in 1960
0.28 Acres Lot
$738,700 Zestimate®
$698/sqft
$3,580 Estimated rent
Home value
$738,700
$687,000 - $798,000
$3,580/mo
Zestimate® history
Loading...
Owner options
Explore your selling options
What's special
This property is situated in an excellent location on the West Side. It is a meticulously maintained and well cared for multi-level home featuring four bedrooms and one and a half baths, with a retro kitchen. Simply move in and personalize with your own decor and ideas. The home boasts beautiful hardwood floors, a living room with fireplace and optional 4th bedroom, office or tv room. Enjoy the private patio and perfect backyard for recreational activities and gardening. This home serves as an ideal starter home or is suitable for those looking to downsize. Conveniently located close to schools, shopping, and highway access.ALL OFFERS, IF ANY, ARE DUE, ON MONDAY, MAY 19, 2025 BY 5:00 PM.
Zillow last checked: 8 hours ago
Listing updated: July 10, 2025 at 06:54pm
Listed by:
Pat Linskey & Joanne Delaney 339-227-0776,
Elite Realty Experts, LLC 781-421-5800
Bought with:
Mary Lou Bigelow
Gibson Sotheby's International Realty
Source: MLS PIN,MLS#: 73376114
Facts & features
Interior
Bedrooms & bathrooms
- Bedrooms: 4
- Bathrooms: 2
- Full bathrooms: 1
- 1/2 bathrooms: 1
Primary bedroom
- Features: Flooring - Hardwood
- Level: Second
- Area: 154
- Dimensions: 11 x 14
Bedroom 2
- Features: Flooring - Hardwood
- Level: Second
- Area: 120
- Dimensions: 10 x 12
Bedroom 3
- Features: Flooring - Hardwood
- Level: Second
- Area: 110
- Dimensions: 10 x 11
Bedroom 4
- Level: Basement
- Area: 120
- Dimensions: 10 x 12
Primary bathroom
- Features: No
Bathroom 1
- Level: Second
Bathroom 2
- Level: Basement
Dining room
- Features: Flooring - Hardwood
- Level: First
- Area: 132
- Dimensions: 11 x 12
Kitchen
- Features: Flooring - Stone/Ceramic Tile
- Level: First
- Area: 110
- Dimensions: 10 x 11
Living room
- Features: Flooring - Hardwood
- Level: First
- Area: 220
- Dimensions: 11 x 20
Heating
- Baseboard, Natural Gas
Cooling
- Window Unit(s)
Appliances
- Included: Oven, Microwave, Range, Refrigerator, Washer, Dryer
- Laundry: In Basement
Features
- Internet Available - Unknown
- Flooring: Tile, Hardwood
- Doors: Storm Door(s)
- Windows: Insulated Windows, Screens
- Basement: Full,Walk-Out Access,Garage Access
- Number of fireplaces: 1
- Fireplace features: Living Room
Interior area
- Total structure area: 1,055
- Total interior livable area: 1,055 sqft
- Finished area above ground: 1,055
Property
Parking
- Total spaces: 4
- Parking features: Attached, Garage Door Opener, Storage, Workshop in Garage, Off Street, Driveway, Paved
- Attached garage spaces: 1
- Uncovered spaces: 3
Features
- Levels: Multi/Split
- Patio & porch: Patio
- Exterior features: Patio, Rain Gutters, Storage, Sprinkler System, Screens
Lot
- Size: 0.28 Acres
- Features: Cleared, Level
Details
- Parcel number: M:56 B:06 L:09 U:00,910394
- Zoning: R-1
Construction
Type & style
- Home type: SingleFamily
- Property subtype: Single Family Residence
Materials
- Foundation: Concrete Perimeter
Condition
- Year built: 1960
Utilities & green energy
- Electric: 100 Amp Service
- Sewer: Public Sewer
- Water: Public
- Utilities for property: for Gas Range, for Gas Oven
Community & neighborhood
Community
- Community features: Public Transportation, Shopping, Park, Highway Access, Public School
Location
- Region: Woburn
Other
Other facts
- Road surface type: Paved
Price history
| Date | Event | Price |
|---|---|---|
| 7/10/2025 | Sold | $736,000+5.3%$698/sqft |
Source: MLS PIN #73376114 Report a problem | ||
| 5/15/2025 | Listed for sale | $699,000+326.2%$663/sqft |
Source: MLS PIN #73376114 Report a problem | ||
| 10/29/1993 | Sold | $164,000$155/sqft |
Source: Public Record Report a problem | ||
Public tax history
| Year | Property taxes | Tax assessment |
|---|---|---|
| 2025 | $5,260 +11.2% | $615,900 +5% |
| 2024 | $4,730 +3.5% | $586,800 +11.7% |
| 2023 | $4,570 -1.7% | $525,300 +5.5% |
Find assessor info on the county website
Neighborhood: 01801
Nearby schools
GreatSchools rating
- 7/10Reeves Elementary SchoolGrades: PK-5Distance: 0.6 mi
- 4/10Daniel L Joyce Middle SchoolGrades: 6-8Distance: 0.2 mi
- 6/10Woburn High SchoolGrades: 9-12Distance: 1.9 mi
Schools provided by the listing agent
- Elementary: Reeves
- Middle: O'brien
- High: Woburn
Source: MLS PIN. This data may not be complete. We recommend contacting the local school district to confirm school assignments for this home.
Get a cash offer in 3 minutes
Find out how much your home could sell for in as little as 3 minutes with a no-obligation cash offer.
Estimated market value$738,700
Get a cash offer in 3 minutes
Find out how much your home could sell for in as little as 3 minutes with a no-obligation cash offer.
Estimated market value
$738,700
