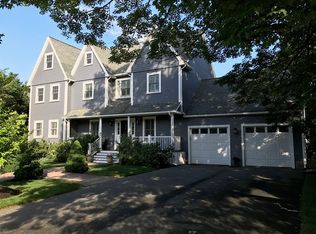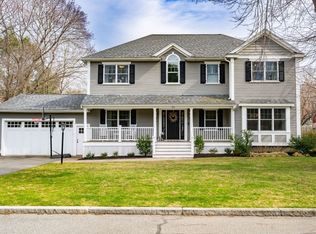2017 Spectacular renovation of 2007 build, updated with the utmost attention to style, quality and functionality: this move-in ready home in Muraco school district will exceed your expectations! Desirable open floor plan, flooded with sunlight, offering many custom details & a layout that can't be beat! Custom kitchen of your dreams with walnut cabinetry, 48" sub zero fridge, gas cooktop, double ovens, Italian quartzite counters, built-in Miele espresso maker & more. Adjacent dining area & family room space with access to large deck & huge yard. Living/FR with gas FP & custom built-in shelving with lights are the focal point of this warm space. Spacious office located directly off the living room with oversized bay window & Fr doors. Second level offers 3 generously sized corner bedrooms plus an add'l office. Spacious master offers walk-in closet, spa like bath feat. soaking tub, steam shower & heated floors. Finished lower level complete with full bath, bonus room, laundry & storage
This property is off market, which means it's not currently listed for sale or rent on Zillow. This may be different from what's available on other websites or public sources.

