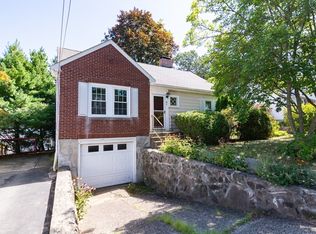Highly Desirable Highlands Community! Captivating Dormered Cape Featuring Oversized Fireplaced Living Room, Full Cabinet Kitchen with Granite Counters & Stainless Steel Appliances, Formal Dining Room, Tile Baths, Master Bedroom with Walk-In Closets, Relaxing 3 Season Side Porch, Finished Basement Fireplaced Den, Double Width Driveway, and More! Walk to Peaceful Prospect Hill Park, Shops, and Public Transportation!
This property is off market, which means it's not currently listed for sale or rent on Zillow. This may be different from what's available on other websites or public sources.
