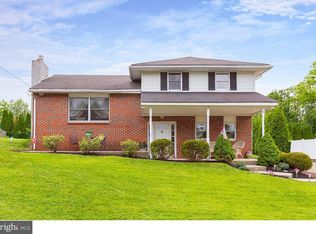A Premium Location, Set On A Quiet Cul-De-Sac And With Quick Access To Arterial Route 42-Freeway. A Sensational 2-Story Home Where Bright, Open Spaces Highlight Its Design. Upon Entry, The Glistening Hardwoods And Sun-Splashed Windows Of The Living And Dining Areas Capture Your Attention. The Modern Kitchen Fully Opens To This Space, Separated By Its Full Breakfast Bar. Corian Counters, Glass Breakfront Cabinetry, Tile Back-Splash, Recessed Lighting, Newer Appliances And A Pantry Closet Are All Certain Favorites; The Main Level Has A Full Bathroom. The Finished Lower Level, Walk-Out Basement, Features A Large Family Room w/Carpet & Recessed Lights, In Addition To A Brick Wall, Tavern Style Beverage Alcove And A Partial Bathroom. The Cathedral Ceiling Owner's Suite Offers A Dual Access, Sky-Lit, Soaring Ceiling Spa-Bath Complete With A Raised Ceramic Deck Soaking Tub, Shower Stall And Double Sink Vanities. There Are Two Additional Bedroom Suites. The Back Landscape Backs To Wooded Privacy, Designed For Fun And Entertaining With Its 40' Pergola Top Patio, Brick Paver Fire-Pit, Play Space, Privacy Fencing, And A Storage Shed. Special Noteworthy Features: Built-In Sound Speakers; Replacement Windows & Doors; Newer Appliances; Pull-Down Attic Storage; Vinyl Privacy Fence; Newer Electric Service; Newer Hot Water Heater. Gorgeous!!
This property is off market, which means it's not currently listed for sale or rent on Zillow. This may be different from what's available on other websites or public sources.

