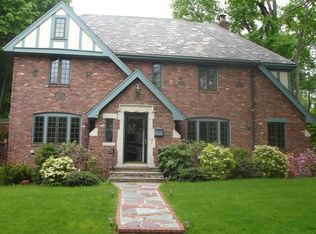Sold for $1,800,000
$1,800,000
18 Sunset Rd, Newton, MA 02458
5beds
3,594sqft
Single Family Residence
Built in 1929
8,010 Square Feet Lot
$1,806,300 Zestimate®
$501/sqft
$6,785 Estimated rent
Home value
$1,806,300
$1.66M - $1.97M
$6,785/mo
Zestimate® history
Loading...
Owner options
Explore your selling options
What's special
Nestled on a beautiful tree-lined street in one of the most coveted Newton Center neighborhoods, this beautiful sun splashed 10 room Tudor style colonial offers modern elegance with timeless charm. Hardwood throughout, the 1st floor boasts a grand foyer and spacious fire-placed Living Room, expanded Kitchen with island, granite counters, eating area and sliders to an oversized mahogany deck, ideal for outdoor entertainment. A banquet sized Dining Room, half bath, heated Sunroom/Office, Bedroom and full bath complete the first floor. The 2nd floor features a spacious master suite with fireplace, walk in closet & updated bath plus 3 additional generous sized corner bedrooms & full bath. Finished lower level w/half bath offers great flexibility for playroom, exercise room or game room. This incredibly special home is a commuters dream, close to all major routes, and best of all, walk to restaurants, house of worship, shopping, public transportation & all that Newton Center has to offer!
Zillow last checked: 8 hours ago
Listing updated: February 14, 2025 at 12:29pm
Listed by:
Deborah Cerra 617-839-0582,
William Raveis R.E. & Home Services 781-400-2398,
Leslee K. Winston 781-956-5039
Bought with:
MB Associates
Coldwell Banker Realty - Newton
Source: MLS PIN,MLS#: 73317680
Facts & features
Interior
Bedrooms & bathrooms
- Bedrooms: 5
- Bathrooms: 5
- Full bathrooms: 3
- 1/2 bathrooms: 2
Primary bedroom
- Features: Bathroom - Full, Walk-In Closet(s), Closet, Flooring - Hardwood
- Level: Second
- Area: 297
- Dimensions: 18.11 x 16.4
Bedroom 2
- Features: Closet
- Level: First
- Area: 123.32
- Dimensions: 11.11 x 11.1
Bedroom 3
- Features: Closet, Closet/Cabinets - Custom Built, Flooring - Hardwood
- Level: Second
- Area: 203.36
- Dimensions: 16.4 x 12.4
Bedroom 4
- Features: Closet, Flooring - Hardwood
- Level: Second
- Area: 184.8
- Dimensions: 15.4 x 12
Bedroom 5
- Features: Closet, Flooring - Hardwood
- Level: Second
- Area: 212.52
- Dimensions: 15.4 x 13.8
Primary bathroom
- Features: Yes
Bathroom 1
- Features: Bathroom - Full, Flooring - Stone/Ceramic Tile
- Level: First
Bathroom 2
- Features: Bathroom - Full, Flooring - Stone/Ceramic Tile
- Level: Second
Bathroom 3
- Features: Bathroom - Full, Flooring - Stone/Ceramic Tile
- Level: Second
Dining room
- Features: Flooring - Hardwood, Window(s) - Bay/Bow/Box, Recessed Lighting
- Level: First
- Area: 247.94
- Dimensions: 15.4 x 16.1
Family room
- Features: Flooring - Stone/Ceramic Tile
- Area: 440.43
- Dimensions: 27.7 x 15.9
Kitchen
- Features: Flooring - Hardwood, Window(s) - Bay/Bow/Box, Dining Area, French Doors, Kitchen Island, Deck - Exterior, Exterior Access, Recessed Lighting, Slider
- Level: First
- Area: 361.76
- Dimensions: 23.8 x 15.2
Living room
- Features: Beamed Ceilings, Flooring - Hardwood, French Doors, Recessed Lighting
- Level: First
- Area: 401.14
- Dimensions: 24.9 x 16.11
Heating
- Central, Natural Gas
Cooling
- Central Air
Appliances
- Included: Oven, Dishwasher, Disposal, Microwave, Range, Washer, Dryer
- Laundry: In Basement, Washer Hookup
Features
- Bathroom - Half, Vaulted Ceiling(s), Cedar Closet(s), Entrance Foyer, Bathroom, Sun Room, Walk-up Attic
- Flooring: Tile, Hardwood, Flooring - Hardwood
- Doors: French Doors
- Basement: Full,Partially Finished,Walk-Out Access,Garage Access,Sump Pump
- Number of fireplaces: 3
- Fireplace features: Family Room, Living Room, Master Bedroom
Interior area
- Total structure area: 3,594
- Total interior livable area: 3,594 sqft
Property
Parking
- Total spaces: 5
- Parking features: Under, Paved Drive, Off Street, Paved
- Attached garage spaces: 2
- Uncovered spaces: 3
Features
- Patio & porch: Deck
- Exterior features: Deck
Lot
- Size: 8,010 sqft
Details
- Parcel number: 703096
- Zoning: SR2
Construction
Type & style
- Home type: SingleFamily
- Architectural style: Colonial,Tudor
- Property subtype: Single Family Residence
Materials
- Frame
- Foundation: Concrete Perimeter
- Roof: Slate
Condition
- Year built: 1929
Utilities & green energy
- Electric: Circuit Breakers
- Sewer: Public Sewer
- Water: Public
- Utilities for property: for Gas Range, for Electric Oven, Washer Hookup
Community & neighborhood
Community
- Community features: Public Transportation, Shopping, Highway Access, House of Worship, Private School, Public School
Location
- Region: Newton
Price history
| Date | Event | Price |
|---|---|---|
| 2/14/2025 | Sold | $1,800,000-2.7%$501/sqft |
Source: MLS PIN #73317680 Report a problem | ||
| 12/17/2024 | Pending sale | $1,849,000$514/sqft |
Source: | ||
| 12/17/2024 | Contingent | $1,849,000$514/sqft |
Source: MLS PIN #73317680 Report a problem | ||
| 12/12/2024 | Listed for sale | $1,849,000+356.5%$514/sqft |
Source: MLS PIN #73317680 Report a problem | ||
| 7/16/1992 | Sold | $405,000$113/sqft |
Source: Public Record Report a problem | ||
Public tax history
| Year | Property taxes | Tax assessment |
|---|---|---|
| 2025 | $19,817 +3.4% | $2,022,100 +3% |
| 2024 | $19,161 +3.9% | $1,963,200 +8.3% |
| 2023 | $18,446 +4.5% | $1,812,000 +8% |
Find assessor info on the county website
Neighborhood: Newton Centre
Nearby schools
GreatSchools rating
- 6/10Ward Elementary SchoolGrades: K-5Distance: 0.5 mi
- 7/10Bigelow Middle SchoolGrades: 6-8Distance: 0.9 mi
- 9/10Newton North High SchoolGrades: 9-12Distance: 1 mi
Schools provided by the listing agent
- Elementary: Ward
- Middle: Bigelow
- High: Newton North
Source: MLS PIN. This data may not be complete. We recommend contacting the local school district to confirm school assignments for this home.
Get a cash offer in 3 minutes
Find out how much your home could sell for in as little as 3 minutes with a no-obligation cash offer.
Estimated market value$1,806,300
Get a cash offer in 3 minutes
Find out how much your home could sell for in as little as 3 minutes with a no-obligation cash offer.
Estimated market value
$1,806,300
